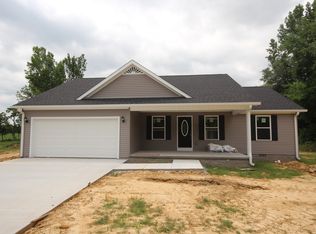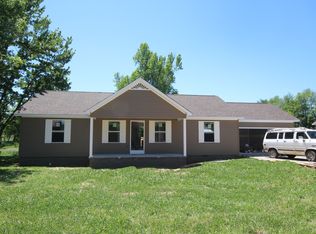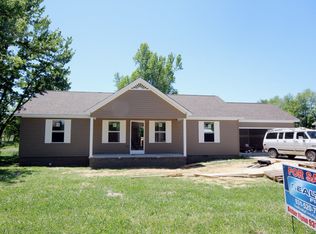Sold for $340,000
$340,000
795 Buffalo Valley Rd, Baxter, TN 38544
3beds
1,636sqft
Single Family Residence
Built in 2022
0.32 Acres Lot
$338,000 Zestimate®
$208/sqft
$1,978 Estimated rent
Home value
$338,000
$281,000 - $406,000
$1,978/mo
Zestimate® history
Loading...
Owner options
Explore your selling options
What's special
Welcome Home! Enter the open, inviting living room with its vaulted ceiling and gleaming hardwood floors with crown molding everywhere; take in the gorgeous custom cabinetry, island, granite counters, under counter lighting, and the top of the line Whirlpool appliances; the spacious bedrooms each have ceiling fans and the master bedroom has walk in closet plus tile step in shower; step out onto the covered back deck with its finished ceiling and fan to an oversized back yard; the laundry room includes new Whirlpool washer and dryer; and the two car garage is accessed from the side street...This Premium Quality Home comes with a One Year Written Builders Warranty and is Priced to Sell! Be sure to take the 3D virtual tour using the icon or this link: https://my.matterport.com/show/?m=ND2McvvT4dA&brand=0 Convenient to Nashville and Knoxville and only mins to Center Hill Lake...Price is FIRM
Zillow last checked: 10 hours ago
Listing updated: March 20, 2025 at 08:23pm
Listed by:
Gail Tinch,
RE/MAX ONE, LLC
Bought with:
Erica Martinez, 365417
American Way Real Estate
Source: UCMLS,MLS#: 216830
Facts & features
Interior
Bedrooms & bathrooms
- Bedrooms: 3
- Bathrooms: 2
- Full bathrooms: 2
- Main level bedrooms: 3
Primary bedroom
- Level: Main
Bedroom 2
- Level: Main
Bedroom 3
- Level: Main
Dining room
- Level: Main
Kitchen
- Level: Main
Heating
- Electric, Central
Cooling
- Central Air
Appliances
- Included: Dishwasher, Refrigerator, Electric Range, Microwave, Washer, Dryer, Electric Water Heater
- Laundry: Main Level
Features
- New Floor Covering, New Paint, Ceiling Fan(s), Vaulted Ceiling(s), Walk-In Closet(s)
- Windows: Double Pane Windows
- Basement: Crawl Space,Block,Brick
Interior area
- Total structure area: 1,636
- Total interior livable area: 1,636 sqft
Property
Parking
- Total spaces: 2
- Parking features: Concrete, Garage Door Opener, Attached, Garage
- Has attached garage: Yes
- Covered spaces: 2
- Has uncovered spaces: Yes
Features
- Levels: One
- Patio & porch: Porch, Covered, Deck
Lot
- Size: 0.32 Acres
- Dimensions: 79.50 x 173.56 IRR
- Features: Cul-De-Sac, Corner Lot, Irregular Lot
Details
- Parcel number: 056 162.07
Construction
Type & style
- Home type: SingleFamily
- Property subtype: Single Family Residence
Materials
- Brick, Vinyl Siding, Frame, Block
- Roof: Composition
Condition
- New Construction
- New construction: Yes
- Year built: 2022
Utilities & green energy
- Electric: Circuit Breakers
- Sewer: Public Sewer
- Water: Public
- Utilities for property: Natural Gas Available
Community & neighborhood
Security
- Security features: Smoke Detector(s)
Location
- Region: Baxter
- Subdivision: Valley Pointe
Other
Other facts
- Road surface type: Paved
Price history
| Date | Event | Price |
|---|---|---|
| 7/8/2025 | Sold | $340,000+13.3%$208/sqft |
Source: Public Record Report a problem | ||
| 3/10/2023 | Sold | $300,000$183/sqft |
Source: | ||
| 2/22/2023 | Pending sale | $300,000$183/sqft |
Source: | ||
| 2/21/2023 | Contingent | $300,000$183/sqft |
Source: | ||
| 2/13/2023 | Pending sale | $300,000$183/sqft |
Source: | ||
Public tax history
| Year | Property taxes | Tax assessment |
|---|---|---|
| 2025 | $648 | $17,300 |
| 2024 | $648 | $17,300 |
| 2023 | $648 +5.3% | $17,300 |
Find assessor info on the county website
Neighborhood: 38544
Nearby schools
GreatSchools rating
- 6/10Baxter Elementary SchoolGrades: 2-4Distance: 0.7 mi
- 5/10Upperman Middle SchoolGrades: 5-8Distance: 1 mi
- 5/10Upperman High SchoolGrades: 9-12Distance: 1 mi
Get pre-qualified for a loan
At Zillow Home Loans, we can pre-qualify you in as little as 5 minutes with no impact to your credit score.An equal housing lender. NMLS #10287.


