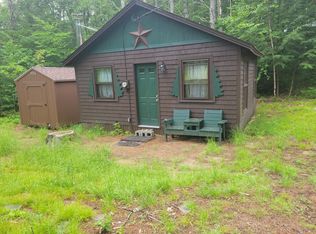Great location! Custom built 3 bedroom 2 bath Cape with farmers porch on a half-acre country lot. The kitchen has stainless steel appliances, plenty of cabinets, built-in shelving and vinyl plank floors. Nice size dining Area with hardwood floors open to kitchen. Front to back living room with sliding door to patio in back, hardwood floors and large windows that bring in plenty of light. The 3 bedrooms are on the second floor, master bedroom has a 3/4 bath with marble floors. The basement is a blank slate, with great potential. Close to Route 16 with easy access north to the ski areas, and south towards the seacoast for easy commutes.
This property is off market, which means it's not currently listed for sale or rent on Zillow. This may be different from what's available on other websites or public sources.

