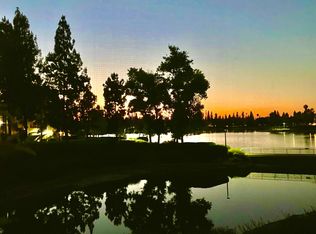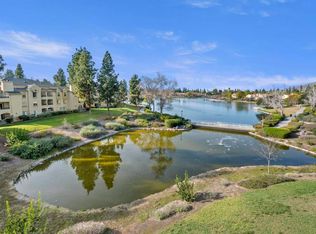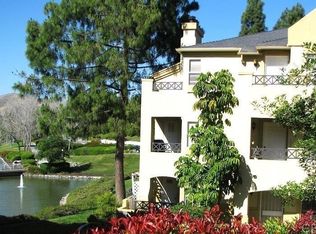Sold for $575,000
Listing Provided by:
Barbara Legg DRE #01429976 BarbaraLeggRealtor@gmail.com,
eXp Realty of California, Inc
Bought with: eXp Realty of California, Inc
$575,000
795 Brookstone Rd Unit 201, Chula Vista, CA 91913
2beds
1,045sqft
Condominium
Built in 1987
-- sqft lot
$574,600 Zestimate®
$550/sqft
$3,010 Estimated rent
Home value
$574,600
$529,000 - $626,000
$3,010/mo
Zestimate® history
Loading...
Owner options
Explore your selling options
What's special
****Welcome to 795 Brookstone #201, a unique, rarely available CORNER UNIT in the Camelot community of EastLake SHORES—offering BREATHTAKING VIEWS from EVERY WINDOW, exceptional privacy, and GROUND LEVEL ACCESS with no stairs from the Camelot parking lot. This beautifully maintained 2-bedroom, 2-bath condo is filled with natural light and features an open-concept layout, and a private balcony that’s perfect for relaxing. The spacious kitchen offers plenty of storage, recessed lighting, and upgraded appliances (which ALL CONVEY) and flows conveniently into the dining and living areas. As you step inside you’ll notice the luxury plank vinyl floors and warm, cozy fireplace in the living room. The primary suite is a peaceful retreat that has a large walk-in closet with an upgraded bathroom complete with a STEP IN SHOWER. This home is truly MOVE-IN READY, offering a low-maintenance lifestyle in a well-kept community with amenities that include a pool, spa, clubhouse, tennis and pickleball courts, community events and so much more. 2 DEDICATED PARKING spaces (one carport and one permit) make parking a breeze. Additional guest parking is available on Lakeshore Drive for added flexibility. Situated just minutes from shopping, dining, and easy freeway access, this is EastLake living AT IT'S BEST—combining comfort, convenience, and elevated style in one perfect package.
Zillow last checked: 8 hours ago
Listing updated: June 20, 2025 at 07:09pm
Listing Provided by:
Barbara Legg DRE #01429976 BarbaraLeggRealtor@gmail.com,
eXp Realty of California, Inc
Bought with:
Barbara Legg, DRE #01429976
eXp Realty of California, Inc
Source: CRMLS,MLS#: PTP2502845 Originating MLS: California Regional MLS (North San Diego County & Pacific Southwest AORs)
Originating MLS: California Regional MLS (North San Diego County & Pacific Southwest AORs)
Facts & features
Interior
Bedrooms & bathrooms
- Bedrooms: 2
- Bathrooms: 2
- Full bathrooms: 2
Primary bedroom
- Features: Main Level Primary
Bedroom
- Features: Bedroom on Main Level
Other
- Features: Walk-In Closet(s)
Cooling
- Central Air
Appliances
- Included: Dryer, Washer
- Laundry: Washer Hookup, In Kitchen, Stacked
Features
- Bedroom on Main Level, Main Level Primary, Walk-In Closet(s)
- Has fireplace: Yes
- Fireplace features: Family Room, Gas
- Common walls with other units/homes: 2+ Common Walls,End Unit
Interior area
- Total interior livable area: 1,045 sqft
Property
Features
- Levels: One
- Stories: 1
- Entry location: 1
- Pool features: Community, In Ground, See Remarks, Association
- Has view: Yes
- View description: Park/Greenbelt, Hills, Lake, Neighborhood, Panoramic, Pond, Water
- Has water view: Yes
- Water view: Lake,Pond,Water
Details
- Additional structures: Boat House
- Parcel number: 5952221302
- Zoning: R-1 SFR
- Special conditions: Standard
Construction
Type & style
- Home type: Condo
- Property subtype: Condominium
- Attached to another structure: Yes
Condition
- Year built: 1987
Utilities & green energy
- Sewer: Public Sewer
Community & neighborhood
Community
- Community features: Curbs, Fishing, Lake, Park, Storm Drain(s), Street Lights, Sidewalks, Water Sports, Pool
Location
- Region: Chula Vista
HOA & financial
HOA
- Has HOA: Yes
- HOA fee: $502 monthly
- Amenities included: Boat House, Clubhouse, Dock, Maintenance Grounds, Hot Water, Insurance, Lake or Pond, Meeting Room, Management, Meeting/Banquet/Party Room, Outdoor Cooking Area, Barbecue, Picnic Area, Playground, Pickleball, Park, Pool, Pet Restrictions, Pets Allowed, Spa/Hot Tub, Security
- Services included: Sewer
- Association name: CAMELOT HOA
- Association phone: 619-482-4373
- Second HOA fee: $119 monthly
- Second association name: Eastlake I Community Association
- Second association phone: 619-421-5755
Other
Other facts
- Listing terms: Cash,Conventional,VA Loan
Price history
| Date | Event | Price |
|---|---|---|
| 6/20/2025 | Sold | $575,000$550/sqft |
Source: | ||
| 5/23/2025 | Pending sale | $575,000$550/sqft |
Source: | ||
| 4/22/2025 | Price change | $575,000-1.7%$550/sqft |
Source: | ||
| 3/21/2025 | Price change | $585,000-1.7%$560/sqft |
Source: | ||
| 2/20/2025 | Price change | $595,000-2.3%$569/sqft |
Source: | ||
Public tax history
| Year | Property taxes | Tax assessment |
|---|---|---|
| 2025 | $2,381 +3.6% | $198,443 +2% |
| 2024 | $2,297 +1.7% | $194,553 +2% |
| 2023 | $2,259 +2.9% | $190,740 +2% |
Find assessor info on the county website
Neighborhood: East Lake I
Nearby schools
GreatSchools rating
- 9/10Eastlake Elementary SchoolGrades: K-6Distance: 0.6 mi
- 4/10Eastlake Middle SchoolGrades: 7-8Distance: 1.7 mi
- 10/10Eastlake High SchoolGrades: 9-12Distance: 0.9 mi
Get a cash offer in 3 minutes
Find out how much your home could sell for in as little as 3 minutes with a no-obligation cash offer.
Estimated market value$574,600
Get a cash offer in 3 minutes
Find out how much your home could sell for in as little as 3 minutes with a no-obligation cash offer.
Estimated market value
$574,600


