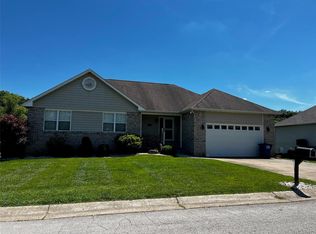Start counting the WOW factors as soon as you walk in the front door in this one! Let's start out in the gourmet kitchen offering custom maple cabinets with crown mold, quartz countertops, tile backsplash, upgraded stainless steel appliances, pot filler, breakfast bar, and pantry with custom shelving. Fall in love with the dining room/office with French doors off entry foyer. Great room offers vaulted ceiling with gas fireplace! Head back to the master suite and check out the over-sized master bedroom, walk-in closet with custom closet built-ins, updated vanity, whirlpool and separate shower! Moving downstairs get ready to entertain the family and friends with tons of entertaining space including custom wet-bar with built-ins! Step outside and you will find over 1000+ square foot of stamped concrete off the lower level. The backyard offers large patio space with pergola. Hoping for a large garage? It's right here, measuring 26'x23'! All of this all located on over 1/2 of an acre!
This property is off market, which means it's not currently listed for sale or rent on Zillow. This may be different from what's available on other websites or public sources.
