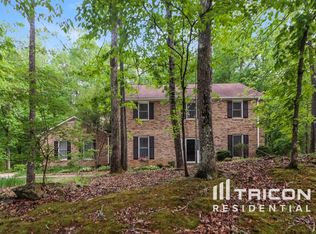Move-In Ready! Don't delay registering for School! Experience luxury living in the sought-after gated community of Whitewater Creek. This stately residence is located within the prestigious Starrs Mill School District and is available for a 12-24 month lease. The conscientious and responsible owners have made this home move-in ready. This property features five bedrooms and four full baths, along with a bonus room located on the third level. A grand two-story entrance welcomes you, leading to a formal living room that seamlessly connects to the dining area, creating an atmosphere of sophistication. The spacious open kitchen boasts an oversized island, quartz countertops, and a walk-in pantry. The two-story family room showcases a center fireplace, adding warmth and charm. The main level also includes a private bedroom and full bath, ideal for guests or in-laws. On the second level, you will find a large landing that serves as a home office or study area, as well as a laundry room equipped with a washer and dryer. The luxurious primary suite features a spa-like bath and a custom closet, complemented by three additional bedrooms and two full baths. The hidden third level hosts a versatile bonus room that can serve as a home office or a sixth bedroom. This home is ready for you to move in. Pets are allowed with the owner's approval and a non-refundable pet deposit. Enjoy safe living for families away from home, with amenities such as an Olympic-sized pool, tennis courts, racquetball courts, a community clubhouse, gym, and playground available for tenant use. The property is turn-key ready and offers an easy commute to Atlanta Airport, Fayette Piedmont Hospital, Trilith Studios, and downtown Atlanta. Please note that this is a non-smoking home.
Copyright Georgia MLS. All rights reserved. Information is deemed reliable but not guaranteed.
House for rent
$5,200/mo
795 Birkdale Dr, Fayetteville, GA 30215
5beds
3,782sqft
Price may not include required fees and charges.
Singlefamily
Available now
-- Pets
Central air, electric, ceiling fan
In unit laundry
Garage parking
Natural gas, central, forced air, fireplace
What's special
Olympic-sized poolGated communityCenter fireplaceCommunity clubhouseLuxurious primary suiteOversized islandDining area
- 2 days
- on Zillow |
- -- |
- -- |
Travel times
Start saving for your dream home
Consider a first-time homebuyer savings account designed to grow your down payment with up to a 6% match & 4.15% APY.
Facts & features
Interior
Bedrooms & bathrooms
- Bedrooms: 5
- Bathrooms: 4
- Full bathrooms: 4
Rooms
- Room types: Family Room, Office
Heating
- Natural Gas, Central, Forced Air, Fireplace
Cooling
- Central Air, Electric, Ceiling Fan
Appliances
- Included: Dishwasher, Disposal, Double Oven, Dryer, Microwave, Oven, Refrigerator, Stove, Washer
- Laundry: In Unit, Upper Level
Features
- Bookcases, Ceiling Fan(s), Double Vanity, Entrance Foyer, High Ceilings, In-Law Floorplan, Separate Shower, Soaking Tub, Split Bedroom Plan, Tile Bath, Walk-In Closet(s)
- Flooring: Carpet, Hardwood, Tile
- Has fireplace: Yes
Interior area
- Total interior livable area: 3,782 sqft
Property
Parking
- Parking features: Garage
- Has garage: Yes
- Details: Contact manager
Features
- Stories: 3
- Exterior features: Architecture Style: Brick 4 Side, Bonus Room, Bookcases, Carbon Monoxide Detector(s), Clubhouse, Cul-De-Sac, Deck, Double Vanity, Entrance Foyer, Fitness Center, Foyer, Garage, Garage Door Opener, Gas Water Heater, Gated, Golf, Heating system: Central, Heating system: Forced Air, Heating: Gas, High Ceilings, Ice Maker, In-Law Floorplan, Kitchen Level, Laundry, Level, Lot Features: Cul-De-Sac, Level, Oven/Range (Combo), Parking Pad, Patio, Playground, Pool, Roof Type: Composition, Separate Shower, Smoke Detector(s), Soaking Tub, Split Bedroom Plan, Stainless Steel Appliance(s), Street Lights, Swim Team, Tankless Water Heater, Tennis Court(s), Tennis Team, Tile Bath, Upper Level, Walk-In Closet(s)
- Has private pool: Yes
Details
- Parcel number: 045111004
Construction
Type & style
- Home type: SingleFamily
- Property subtype: SingleFamily
Materials
- Roof: Composition
Condition
- Year built: 1999
Community & HOA
Community
- Features: Clubhouse, Fitness Center, Playground, Tennis Court(s)
- Security: Gated Community
HOA
- Amenities included: Fitness Center, Pool, Tennis Court(s)
Location
- Region: Fayetteville
Financial & listing details
- Lease term: Contact For Details
Price history
| Date | Event | Price |
|---|---|---|
| 7/4/2025 | Listed for rent | $5,200$1/sqft |
Source: GAMLS #10557790 | ||
| 7/3/2025 | Listing removed | $5,200$1/sqft |
Source: GAMLS #10494257 | ||
| 6/4/2025 | Price change | $5,200-5.5%$1/sqft |
Source: GAMLS #10494257 | ||
| 4/4/2025 | Listed for rent | $5,500$1/sqft |
Source: GAMLS #10494257 | ||
| 10/16/2024 | Listing removed | $5,500$1/sqft |
Source: GAMLS #20171872 | ||
![[object Object]](https://photos.zillowstatic.com/fp/5f45a6be745d9406be0357bfa59e62bd-p_i.jpg)
