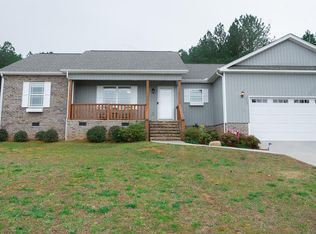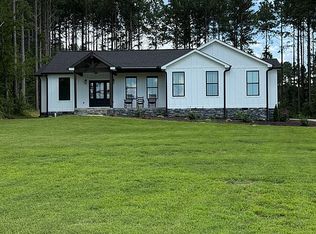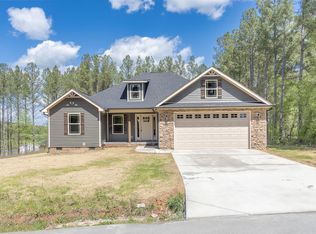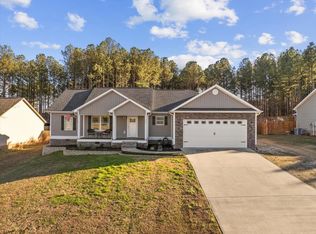Relaxing views from your front porch awaits you in this spacious home situated on a large lot! This is truly a MUST SEE !!! This beautiful home has vaulted ceilings in the Living Room along with bluetooth speak lifhts and hardwood floor throughout the home. With this split bedroom floor plan you will find your Master Suite a place for relaxation soaking in your tub! The Master has 2 large walk in closets and a tile shower. Plus you will find an oversized garage and large laundry room. Great back yard with a firepit and picnic table! You will want to schedule your private tour right away!!!
This property is off market, which means it's not currently listed for sale or rent on Zillow. This may be different from what's available on other websites or public sources.



