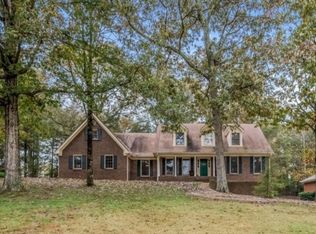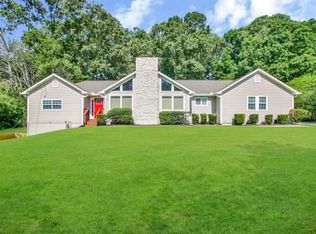You wont find this level of quality in construction and finish anywhere in DC. Home is an open concept on almost an acre. Large front and back yard space with an entertainers dream of a back porch, featuring covered area, pergola, and fireplace. Open kitchen to family, dining, and breakfast area. All baths in home are finished with stone counters including quartz tops. Upstairs features many possibilities with a bedroom/bath as well as 2 large bonus/rec rooms. This home is priced to sell at $80/ft.
This property is off market, which means it's not currently listed for sale or rent on Zillow. This may be different from what's available on other websites or public sources.

