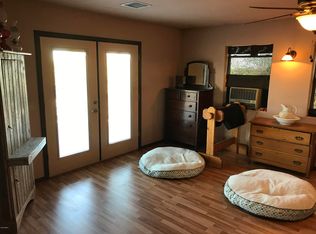Horse lovers paradise!!! 20.78 acres to roam. 3 bedroom, 2 bath house with a den and attached 30 x 40 4 car garage. Log siding on house and garage. Sit on the covered front porch enjoying the peace and serenity. Walk into the family room and notice the vaulted coffer ceiling. Great den off of the family room. Youdel wood stove is the perfect addition addition to the family room to keep you cozy. Master bedroom has a walk-in closet while the master bathroom is spacious and has a huge tub and a walk-in shower. Patio on the back porch perfect for bbq's and sunsets. 30x40x20 metal barn that has a concrete foundation that it sits on. The barn also has a 90 mph hud certification on it. 3 separate horse stalls. (The 10x12 metal building and portable corral panels are negotiable outside of escro
This property is off market, which means it's not currently listed for sale or rent on Zillow. This may be different from what's available on other websites or public sources.
