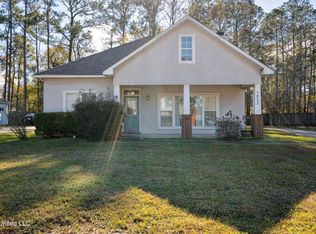Closed
Price Unknown
7949 Martin Bluff Rd, Gautier, MS 39553
3beds
1,444sqft
Residential, Single Family Residence
Built in 1998
0.27 Acres Lot
$225,100 Zestimate®
$--/sqft
$1,556 Estimated rent
Home value
$225,100
$196,000 - $259,000
$1,556/mo
Zestimate® history
Loading...
Owner options
Explore your selling options
What's special
Welcome to 7949 Martin Bluff Road in Gautier, MS—this well-maintained 3-bedroom, 2-bath home offers comfort, functionality, and inviting spaces throughout. Featuring tile flooring in the main areas, plank flooring in two bedrooms, and cozy carpet in the master suite, the home combines style with practicality. The living room boasts a fireplace and tray ceiling, seamlessly flowing into the eat-in kitchen complete with a work island/eat-at bar, electric range, microwave, and dishwasher. The spacious master suite includes a luxurious en-suite bathroom with a jetted corner tub, separate walk-in shower, and dual vanities. Enjoy outdoor living in the fully fenced backyard with privacy fencing—perfect for pets, play, or entertaining. Additional highlights include a paved driveway and attached 2-car garage. Located in a convenient area of Gautier, this home is ready for its next owner!
Zillow last checked: 8 hours ago
Listing updated: June 09, 2025 at 07:37am
Listed by:
Aritt Davis 601-270-9606,
Real Broker, LLC.
Bought with:
Kristine A Greb, S59597
eAgent VIP Realty
Source: MLS United,MLS#: 4110880
Facts & features
Interior
Bedrooms & bathrooms
- Bedrooms: 3
- Bathrooms: 2
- Full bathrooms: 2
Heating
- Central
Cooling
- Ceiling Fan(s), Central Air
Appliances
- Included: Dishwasher, Free-Standing Electric Range, Microwave
Features
- Breakfast Bar, Ceiling Fan(s), Eat-in Kitchen, Entrance Foyer, Kitchen Island, Tray Ceiling(s)
- Flooring: Carpet, Tile, Vinyl
- Has fireplace: Yes
- Fireplace features: Living Room
Interior area
- Total structure area: 1,444
- Total interior livable area: 1,444 sqft
Property
Parking
- Total spaces: 2
- Parking features: Garage Faces Side, Paved
- Garage spaces: 2
Features
- Levels: One
- Stories: 1
- Patio & porch: Front Porch
- Exterior features: Private Yard
- Fencing: Back Yard,Privacy,Fenced
Lot
- Size: 0.27 Acres
Details
- Parcel number: 85442425.000
Construction
Type & style
- Home type: SingleFamily
- Architectural style: Traditional
- Property subtype: Residential, Single Family Residence
Materials
- Siding, Stucco
- Foundation: Slab
- Roof: Architectural Shingles
Condition
- New construction: No
- Year built: 1998
Utilities & green energy
- Sewer: Public Sewer
- Water: Community
- Utilities for property: Electricity Connected, Water Connected
Community & neighborhood
Location
- Region: Gautier
- Subdivision: Hickory Hill Ests
Price history
| Date | Event | Price |
|---|---|---|
| 5/28/2025 | Sold | -- |
Source: MLS United #4110880 Report a problem | ||
| 4/24/2025 | Pending sale | $220,000$152/sqft |
Source: MLS United #4110880 Report a problem | ||
| 4/22/2025 | Listed for sale | $220,000$152/sqft |
Source: MLS United #4110880 Report a problem | ||
Public tax history
| Year | Property taxes | Tax assessment |
|---|---|---|
| 2024 | $1,110 +3.8% | $18,927 |
| 2023 | $1,069 -2.4% | $18,927 |
| 2022 | $1,095 +0% | $18,927 +0% |
Find assessor info on the county website
Neighborhood: 39553
Nearby schools
GreatSchools rating
- 8/10Martin BluffGrades: PK-4Distance: 2.1 mi
- 5/10Gautier Middle SchoolGrades: 7-8Distance: 6 mi
- 6/10Gautier High SchoolGrades: 9-12Distance: 3.7 mi
Sell for more on Zillow
Get a free Zillow Showcase℠ listing and you could sell for .
$225,100
2% more+ $4,502
With Zillow Showcase(estimated)
$229,602