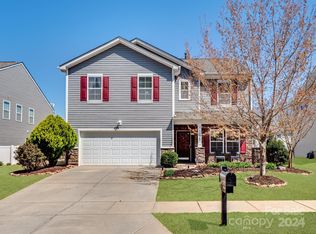Impeccably maintained, light filled home on the best lot in this section of sought after Walnut Creek. Corner lot is bordered by reserve area along the front and right side. Open floor plan with spacious great room, beautiful kitchen with light cabinets, granite countertops, and casual eating area overlooking patio and backyard. Office on the main level (currently used as guest room) plus dining room/flex space. Upper level includes large master suite, secondary bedrooms and large bonus space. Level fenced lot with upgraded patio and landscaping. Rocking chair front porch w/extended driveway to accommodate additional parking. This home is move in ready!
This property is off market, which means it's not currently listed for sale or rent on Zillow. This may be different from what's available on other websites or public sources.
