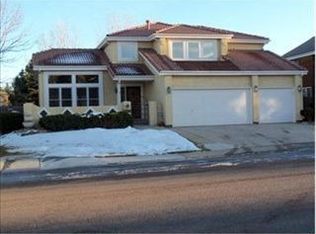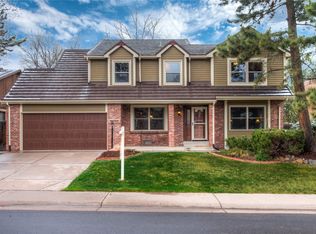Welcome home to this move-in ready beauty in Lone Tree. This home is spotless clean waiting for you to add your personal touches. The main floor has no wasted space and features a large open kitchen with granite counters, upgraded cabinets and all of the appliances included. The fabulous kitchen and dining area opens to the family room plus there is a formal dining area and living room that can be used however you wish. This home also features a rare main floor primary bedroom and 5 piece bath. There is also a mud /laundry room off of the 3 car garage and an additional 1/2 bath on the main. Upstairs you will find 3 good sized bedroom plus a full bath that has double sinks. The finished full basement adds yet another large bedroom, a full bathroom, a game room and bonus room with a gas fireplace. Tucked into the back of the basement is a large storage room for your stuff. With this being a walkout basement, there are 2 doors to the back yard which has a large patio covered by a gorgeous deck that was restained last summer. The neighborhood features an extensive trail system, Cook Creek park & swimming pool, Sweetwater Park which may have the best Independence Day celebration in the state. The Lone Tree community has outstanding dining & shopping opportunities including the Park Meadows Shopping Resort. The Douglas County School District is one of the most highly regarded and recognized school districts in the state of Colorado. This location provides easy commutes to the Tech Center, Denver metro, DIA and Colorado Springs.
This property is off market, which means it's not currently listed for sale or rent on Zillow. This may be different from what's available on other websites or public sources.

