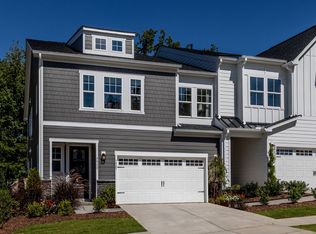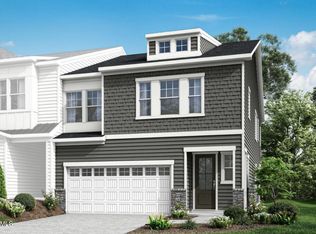Sold for $509,061
$509,061
7948 Berry Crest Ave, Raleigh, NC 27617
3beds
1,949sqft
Townhouse, Residential
Built in 2024
2,613.6 Square Feet Lot
$495,300 Zestimate®
$261/sqft
$2,349 Estimated rent
Home value
$495,300
$466,000 - $525,000
$2,349/mo
Zestimate® history
Loading...
Owner options
Explore your selling options
What's special
Ready this August! Welcome home to this Astor 3 BR/2.5 bath townhome. Indulge in a beautiful gourmet kitchen equipped with GE stainless steel appliances, perfect for culinary creations. The open floor plan fosters a sense of flow and airiness, while a cozy fireplace adds warmth and ambiance. Enjoy the eco-friendly benefits of a tankless water heater and natural gas heating, insulated garage, car charger. 9 ft ceilngs on the 1st & 2nd floor. Situated just off Leesville Road/540 in Raleigh, the Astor townhome boasts a convenient location for shopping and dining. Explore various stores, restaurants, and grocery chains nearby, eliminating the need to travel far for daily needs.
Zillow last checked: 8 hours ago
Listing updated: October 28, 2025 at 12:19am
Listed by:
Belinda Rowland 919-621-8712,
Tri Pointe Homes Inc,
Bryan Bordeaux 619-954-4817,
Tri Pointe Homes Inc
Bought with:
Yang Yuan, 276407
CHK Realty
Source: Doorify MLS,MLS#: 10025851
Facts & features
Interior
Bedrooms & bathrooms
- Bedrooms: 3
- Bathrooms: 3
- Full bathrooms: 2
- 1/2 bathrooms: 1
Heating
- ENERGY STAR Qualified Equipment, Forced Air, Natural Gas
Cooling
- Central Air, Electric
Appliances
- Included: Built-In Electric Oven, Cooktop, Dishwasher, Disposal, ENERGY STAR Qualified Appliances, ENERGY STAR Qualified Dishwasher, Gas Cooktop, Microwave, Plumbed For Ice Maker, Stainless Steel Appliance(s), Tankless Water Heater, Oven
- Laundry: Electric Dryer Hookup, Laundry Room, Upper Level, Washer Hookup
Features
- Double Vanity, Eat-in Kitchen, Kitchen Island, Kitchen/Dining Room Combination, Living/Dining Room Combination, Open Floorplan, Pantry, Quartz Counters, Recessed Lighting, Shower Only, Smooth Ceilings, Walk-In Closet(s), Water Closet
- Flooring: Carpet, Vinyl, Tile
- Doors: Sliding Doors
- Windows: Screens
- Has fireplace: Yes
- Fireplace features: Electric, Family Room
- Common walls with other units/homes: 2+ Common Walls
Interior area
- Total structure area: 1,949
- Total interior livable area: 1,949 sqft
- Finished area above ground: 1,949
- Finished area below ground: 0
Property
Parking
- Total spaces: 4
- Parking features: Additional Parking, Asphalt, Garage, Garage Door Opener, Garage Faces Front, Kitchen Level
- Attached garage spaces: 2
Features
- Levels: Two
- Stories: 2
- Patio & porch: Patio
- Exterior features: Rain Gutters
- Has view: Yes
- View description: Trees/Woods
Lot
- Size: 2,613 sqft
- Dimensions: 26 x 97
- Features: Back Yard, Front Yard, Interior Lot, Level
Details
- Parcel number: BM 2022 PGS 434438
- Special conditions: Standard
Construction
Type & style
- Home type: Townhouse
- Architectural style: Traditional
- Property subtype: Townhouse, Residential
- Attached to another structure: Yes
Materials
- Batts Insulation, Blown-In Insulation, Frame, HardiPlank Type, Low VOC Insulation
- Foundation: Slab
- Roof: Shingle
Condition
- New construction: Yes
- Year built: 2024
- Major remodel year: 2024
Details
- Builder name: Tri Pointe Homes
Utilities & green energy
- Sewer: Public Sewer
- Water: Public
Community & neighborhood
Community
- Community features: Curbs, Sidewalks, Street Lights
Location
- Region: Raleigh
- Subdivision: Barlow
HOA & financial
HOA
- Has HOA: Yes
- HOA fee: $135 monthly
- Amenities included: Maintenance Grounds, Parking
- Services included: Maintenance Grounds
Other
Other facts
- Road surface type: Asphalt
Price history
| Date | Event | Price |
|---|---|---|
| 8/30/2024 | Sold | $509,061-0.4%$261/sqft |
Source: | ||
| 7/15/2024 | Pending sale | $511,061$262/sqft |
Source: | ||
| 6/19/2024 | Price change | $511,061+0.4%$262/sqft |
Source: | ||
| 4/27/2024 | Listed for sale | $509,061$261/sqft |
Source: | ||
Public tax history
Tax history is unavailable.
Neighborhood: 27617
Nearby schools
GreatSchools rating
- 7/10Sycamore Creek ElementaryGrades: PK-5Distance: 0.4 mi
- 9/10Pine Hollow MiddleGrades: 6-8Distance: 0.4 mi
- 9/10Leesville Road HighGrades: 9-12Distance: 1.7 mi
Schools provided by the listing agent
- Elementary: Wake - Sycamore Creek
- Middle: Wake - Pine Hollow
- High: Wake - Leesville Road
Source: Doorify MLS. This data may not be complete. We recommend contacting the local school district to confirm school assignments for this home.
Get a cash offer in 3 minutes
Find out how much your home could sell for in as little as 3 minutes with a no-obligation cash offer.
Estimated market value$495,300
Get a cash offer in 3 minutes
Find out how much your home could sell for in as little as 3 minutes with a no-obligation cash offer.
Estimated market value
$495,300

