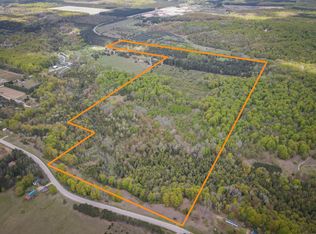Sold for $284,900
$284,900
7947 W 30th Rd, Harrietta, MI 49638
2beds
1,314sqft
Single Family Residence, Manufactured/Double Wide, Manufactured Home
Built in 1994
10 Acres Lot
$287,200 Zestimate®
$217/sqft
$1,344 Estimated rent
Home value
$287,200
Estimated sales range
Not available
$1,344/mo
Zestimate® history
Loading...
Owner options
Explore your selling options
What's special
Beautifully Maintained Home on 10 Wooded Acres – A Nature Lover’s Retreat! This spacious and meticulously cared for 2-bedroom, 2-bath manufactured home sits on 10 gorgeous wooded acres in a highly desirable location on a county-maintained paved road with an easy commute to Cadillac. Offering one-level living and owned by the original homeowners, pride of ownership is evident throughout. Inside, you’ll find an open, inviting layout with recent updates to both bathrooms, upgraded windows, efficient heating, and walk-in closets. Built with 2x6 construction, this home also features a generator hookup for peace of mind. Step outside to enjoy the best of Northern Michigan living with mature maple trees, groomed trails, a hunting blind, and abundant deer and wildlife—perfect for hunters or those who simply love the outdoors. The large wrap-around deck, two storage sheds, and screened-in gazebo offer the ideal spaces for relaxation or entertaining. A spacious 2-car garage completes the package, offering both functionality and value. Truly a hunter’s dream and a nature lover’s paradise—don’t miss this rare opportunity! Buyer and buyer's agent to verify all information.
Zillow last checked: 8 hours ago
Listing updated: May 23, 2025 at 06:36am
Listed by:
Mary Jo O'Hagan Cell:231-920-8222,
REMAX Central 231-775-1205
Bought with:
Non Member Office
NON-MLS MEMBER OFFICE
Source: NGLRMLS,MLS#: 1933233
Facts & features
Interior
Bedrooms & bathrooms
- Bedrooms: 2
- Bathrooms: 2
- Full bathrooms: 1
- 3/4 bathrooms: 1
- Main level bathrooms: 2
- Main level bedrooms: 2
Primary bedroom
- Level: Main
- Area: 189.1
- Dimensions: 15.5 x 12.2
Bedroom 2
- Level: Main
- Area: 114.39
- Dimensions: 12.3 x 9.3
Primary bathroom
- Features: Private
Dining room
- Level: Main
- Area: 131.3
- Dimensions: 10.1 x 13
Kitchen
- Level: Main
- Area: 147.74
- Dimensions: 12.11 x 12.2
Living room
- Level: Main
- Area: 294.69
- Dimensions: 20.9 x 14.1
Heating
- Forced Air, Propane
Appliances
- Included: Refrigerator, Oven/Range, Washer, Dryer
- Laundry: Main Level
Features
- Walk-In Closet(s)
- Basement: Crawl Space
- Has fireplace: No
- Fireplace features: None
Interior area
- Total structure area: 1,314
- Total interior livable area: 1,314 sqft
- Finished area above ground: 1,314
- Finished area below ground: 0
Property
Parking
- Total spaces: 2
- Parking features: Detached, Pole Construction, Gravel
- Garage spaces: 2
Accessibility
- Accessibility features: None
Features
- Levels: One
- Stories: 1
- Has view: Yes
- View description: Countryside View
- Waterfront features: None
Lot
- Size: 10 Acres
- Dimensions: 330 x 1320 m/l
- Features: Wooded, Metes and Bounds
Details
- Additional structures: Shed(s), Other
- Parcel number: 2212142202
- Zoning description: Residential
Construction
Type & style
- Home type: MobileManufactured
- Architectural style: Ranch,Mobile - Double Wide
- Property subtype: Single Family Residence, Manufactured/Double Wide, Manufactured Home
Materials
- Vinyl Siding
- Foundation: Block, Other
- Roof: Asphalt
Condition
- New construction: No
- Year built: 1994
Utilities & green energy
- Sewer: Private Sewer
- Water: Private
Community & neighborhood
Community
- Community features: None
Location
- Region: Harrietta
- Subdivision: none
HOA & financial
HOA
- Services included: None
Other
Other facts
- Listing agreement: Exclusive Right Sell
- Price range: $284.9K - $284.9K
- Listing terms: Conventional,Cash
- Ownership type: Private Owner
- Road surface type: Asphalt
Price history
| Date | Event | Price |
|---|---|---|
| 5/22/2025 | Sold | $284,900-1.7%$217/sqft |
Source: | ||
| 5/11/2025 | Pending sale | $289,900$221/sqft |
Source: | ||
| 5/4/2025 | Listed for sale | $289,900$221/sqft |
Source: | ||
Public tax history
| Year | Property taxes | Tax assessment |
|---|---|---|
| 2024 | $785 +5.1% | $63,900 +10.4% |
| 2023 | $747 +2.7% | $57,900 -1% |
| 2022 | $727 | $58,500 +29.7% |
Find assessor info on the county website
Neighborhood: 49638
Nearby schools
GreatSchools rating
- 5/10Floyd M. Jewett Elementary SchoolGrades: K-5Distance: 6.9 mi
- 4/10Mesick Consolidated Jr/Sr High SchoolGrades: 6-12Distance: 6.7 mi
Schools provided by the listing agent
- District: Mesick Consolidated Schools
Source: NGLRMLS. This data may not be complete. We recommend contacting the local school district to confirm school assignments for this home.
