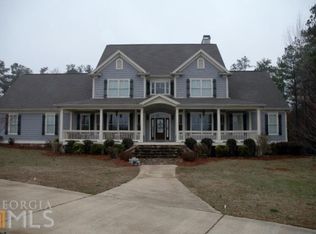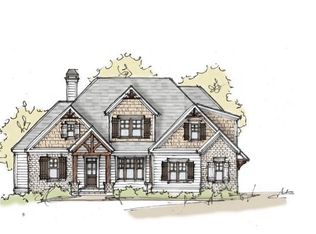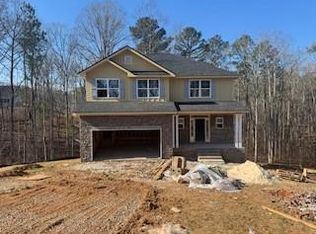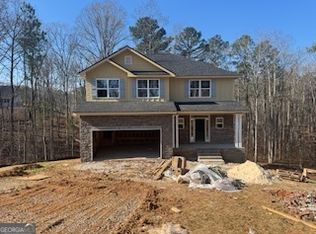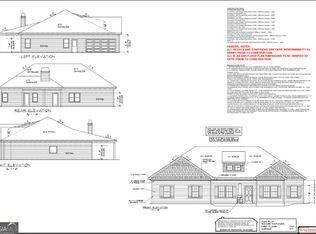$15,000 Flex Cash Available to Buyer Stunning New Construction in Fairplay – 4 Bed, 3.5 Bath on 1.02 Acres! Discover luxury living in the highly sought-after Fairplay neighborhood of Winston, GA! This brand-new 2-story Georgian-style home offers the perfect blend of timeless design and modern functionality on a spacious 1.02-acre lot in beautiful Douglas County. With 4 bedrooms, 3.5 bathrooms, and 3,027 square feet, this thoughtfully designed home features an open-concept main level, ideal for both everyday living and entertaining. All bedrooms are located upstairs, offering a private and peaceful retreat. Enjoy the charm and curb appeal of Georgian architecture, complemented by a 3-car garage and expansive covered front porch. Out back, a covered patio provides the perfect spot for outdoor gatherings or relaxing evenings. This home will be finished with high-end luxury features and finishes throughout, promising comfort, style, and lasting quality. Currently under construction with estimated completion date of July 15. Don’t wait! This is a rare opportunity for upscale new construction in a desirable location. Great value, great layout, beautiful home—this one won’t last long!
Active
$599,000
7947 Post Rd, Winston, GA 30187
4beds
3,027sqft
Est.:
Single Family Residence, Residential
Built in 2025
1.02 Acres Lot
$598,500 Zestimate®
$198/sqft
$-- HOA
What's special
Expansive covered front porch
- 217 days |
- 45 |
- 2 |
Zillow last checked: 8 hours ago
Listing updated: August 06, 2025 at 02:02pm
Listing Provided by:
Rayshell Scott,
BHGRE Metro Brokers
Source: FMLS GA,MLS#: 7586499
Tour with a local agent
Facts & features
Interior
Bedrooms & bathrooms
- Bedrooms: 4
- Bathrooms: 4
- Full bathrooms: 3
- 1/2 bathrooms: 1
Rooms
- Room types: Family Room, Loft
Primary bedroom
- Features: Oversized Master
- Level: Oversized Master
Bedroom
- Features: Oversized Master
Primary bathroom
- Features: Double Vanity
Dining room
- Features: Open Concept
Kitchen
- Features: Kitchen Island, Pantry
Heating
- Central, Natural Gas
Cooling
- Central Air
Appliances
- Included: Electric Oven, Electric Range, Disposal, Dishwasher, Range Hood, Microwave
- Laundry: Common Area, Laundry Room
Features
- Walk-In Closet(s)
- Flooring: Carpet, Luxury Vinyl
- Windows: Double Pane Windows, Insulated Windows
- Basement: None
- Number of fireplaces: 1
- Fireplace features: Living Room
- Common walls with other units/homes: No Common Walls
Interior area
- Total structure area: 3,027
- Total interior livable area: 3,027 sqft
- Finished area above ground: 3,027
- Finished area below ground: 0
Property
Parking
- Total spaces: 3
- Parking features: Garage
- Garage spaces: 3
Accessibility
- Accessibility features: None
Features
- Levels: Two
- Stories: 2
- Patio & porch: Patio, Front Porch, Covered
- Exterior features: None
- Pool features: None
- Spa features: None
- Fencing: None
- Has view: Yes
- View description: Neighborhood
- Waterfront features: None
- Body of water: None
Lot
- Size: 1.02 Acres
- Features: Level, Private
Details
- Additional structures: None
- Parcel number: 01200350043
- Other equipment: None
- Horse amenities: None
Construction
Type & style
- Home type: SingleFamily
- Architectural style: Contemporary,Modern
- Property subtype: Single Family Residence, Residential
Materials
- Brick Veneer, Stone
- Foundation: Slab
- Roof: Shingle,Other
Condition
- New Construction
- New construction: Yes
- Year built: 2025
Utilities & green energy
- Electric: None
- Sewer: Public Sewer
- Water: Public
- Utilities for property: Cable Available, Electricity Available, Sewer Available, Water Available
Green energy
- Energy efficient items: None
- Energy generation: None
Community & HOA
Community
- Features: None
- Security: None
- Subdivision: Fairplay
HOA
- Has HOA: No
Location
- Region: Winston
Financial & listing details
- Price per square foot: $198/sqft
- Annual tax amount: $5,700
- Date on market: 5/27/2025
- Cumulative days on market: 217 days
- Electric utility on property: Yes
- Road surface type: None
Estimated market value
$598,500
$569,000 - $628,000
$2,820/mo
Price history
Price history
| Date | Event | Price |
|---|---|---|
| 7/15/2025 | Price change | $599,000-1.8%$198/sqft |
Source: | ||
| 5/27/2025 | Listed for sale | $610,000$202/sqft |
Source: | ||
Public tax history
Public tax history
Tax history is unavailable.BuyAbility℠ payment
Est. payment
$3,437/mo
Principal & interest
$2848
Property taxes
$379
Home insurance
$210
Climate risks
Neighborhood: 30187
Nearby schools
GreatSchools rating
- 7/10South Douglas Elementary SchoolGrades: K-5Distance: 2.2 mi
- 6/10Fairplay Middle SchoolGrades: 6-8Distance: 2.2 mi
- 6/10Alexander High SchoolGrades: 9-12Distance: 7.9 mi
Schools provided by the listing agent
- Elementary: South Douglas
- Middle: Fairplay
- High: Alexander
Source: FMLS GA. This data may not be complete. We recommend contacting the local school district to confirm school assignments for this home.
- Loading
- Loading
