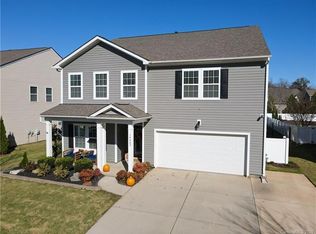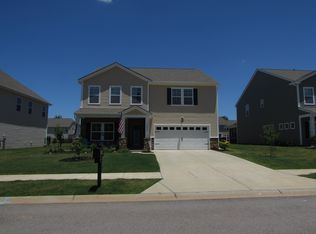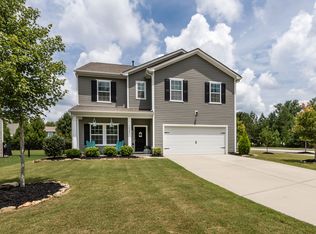Closed
$500,000
79469 Ridgehaven Rd, Lancaster, SC 29720
5beds
2,680sqft
Single Family Residence
Built in 2013
0.22 Acres Lot
$505,900 Zestimate®
$187/sqft
$2,811 Estimated rent
Home value
$505,900
$481,000 - $531,000
$2,811/mo
Zestimate® history
Loading...
Owner options
Explore your selling options
What's special
Welcome to this stunning 2-story home nestled in the Walnut Creek Community! 5 bedrooms and 3 bathrooms, this residence offers ample space for comfortable living. Step inside to discover a formal dining area adorned with a trey ceiling. The kitchen features elegant granite counters, stainless steel appliances, and a convenient breakfast nook. Relax in the spacious living room or retreat to the guest bedroom on the main floor, complete with a full bathroom. Additional storage space can be found under the stairs. Upstairs, a large loft provides versatile space. Three guest bedrooms share access to another full bathroom, while laundry facilities add convenience. The primary bedroom has a trey ceiling, en suite bathroom offering a large soaking tub, double sinks, glass-enclosed shower, and a walk-in closet. Outside, enjoy the covered back patio overlooking the expansive flat fenced-in backyard, surrounded by mature landscaping and equipped with in-ground irrigation.
Zillow last checked: 8 hours ago
Listing updated: April 16, 2024 at 12:04pm
Listing Provided by:
Heather Skinner heatherskinner@kw.com,
Keller Williams Ballantyne Area
Bought with:
Dina Stepanova
ERA Live Moore
Source: Canopy MLS as distributed by MLS GRID,MLS#: 4116631
Facts & features
Interior
Bedrooms & bathrooms
- Bedrooms: 5
- Bathrooms: 3
- Full bathrooms: 3
- Main level bedrooms: 1
Primary bedroom
- Level: Upper
Bedroom s
- Level: Main
Bedroom s
- Level: Upper
Bedroom s
- Level: Upper
Bedroom s
- Level: Upper
Bathroom full
- Level: Main
Bathroom full
- Level: Upper
Breakfast
- Level: Main
Dining room
- Level: Main
Kitchen
- Level: Main
Laundry
- Level: Upper
Loft
- Level: Upper
Heating
- Heat Pump, Zoned
Cooling
- Zoned
Appliances
- Included: Dishwasher, Disposal, Electric Range
- Laundry: Laundry Room, Upper Level
Features
- Soaking Tub, Open Floorplan, Pantry, Tray Ceiling(s)(s), Walk-In Closet(s)
- Flooring: Bamboo, Carpet, Tile, Vinyl
- Windows: Insulated Windows
- Has basement: No
- Attic: Pull Down Stairs
Interior area
- Total structure area: 2,680
- Total interior livable area: 2,680 sqft
- Finished area above ground: 2,680
- Finished area below ground: 0
Property
Parking
- Total spaces: 2
- Parking features: Attached Garage, Garage on Main Level
- Attached garage spaces: 2
Features
- Levels: Two
- Stories: 2
- Patio & porch: Covered, Patio
- Exterior features: In-Ground Irrigation
- Pool features: Community
- Fencing: Back Yard,Fenced
Lot
- Size: 0.22 Acres
Details
- Parcel number: 0014M0B021.00
- Zoning: PDD
- Special conditions: Standard
Construction
Type & style
- Home type: SingleFamily
- Property subtype: Single Family Residence
Materials
- Vinyl
- Foundation: Slab
Condition
- New construction: No
- Year built: 2013
Utilities & green energy
- Sewer: County Sewer
- Water: County Water
- Utilities for property: Cable Available, Electricity Connected, Underground Power Lines, Wired Internet Available
Community & neighborhood
Security
- Security features: Carbon Monoxide Detector(s), Smoke Detector(s)
Community
- Community features: Clubhouse, Fitness Center, Playground, Pond, Sidewalks, Street Lights, Tennis Court(s), Walking Trails
Location
- Region: Lancaster
- Subdivision: Walnut Creek
HOA & financial
HOA
- Has HOA: Yes
- HOA fee: $362 semi-annually
- Association name: Hawthorne Management
- Association phone: 704-377-0114
Other
Other facts
- Listing terms: Cash,Conventional,FHA,USDA Loan
- Road surface type: Concrete, Paved
Price history
| Date | Event | Price |
|---|---|---|
| 4/16/2024 | Sold | $500,000+2.2%$187/sqft |
Source: | ||
| 3/26/2024 | Pending sale | $489,000$182/sqft |
Source: | ||
| 3/23/2024 | Listed for sale | $489,000+106.7%$182/sqft |
Source: | ||
| 12/20/2013 | Sold | $236,538+425.6%$88/sqft |
Source: Public Record Report a problem | ||
| 7/5/2013 | Sold | $45,000$17/sqft |
Source: Public Record Report a problem | ||
Public tax history
| Year | Property taxes | Tax assessment |
|---|---|---|
| 2024 | $3,890 | $11,260 |
| 2023 | $3,890 +2.1% | $11,260 |
| 2022 | $3,812 | $11,260 |
Find assessor info on the county website
Neighborhood: 29720
Nearby schools
GreatSchools rating
- 4/10Van Wyck ElementaryGrades: PK-4Distance: 5.8 mi
- 4/10Indian Land Middle SchoolGrades: 6-8Distance: 4.2 mi
- 7/10Indian Land High SchoolGrades: 9-12Distance: 3 mi
Schools provided by the listing agent
- Elementary: Van Wyck
- Middle: Indian Land
- High: Indian Land
Source: Canopy MLS as distributed by MLS GRID. This data may not be complete. We recommend contacting the local school district to confirm school assignments for this home.
Get a cash offer in 3 minutes
Find out how much your home could sell for in as little as 3 minutes with a no-obligation cash offer.
Estimated market value$505,900
Get a cash offer in 3 minutes
Find out how much your home could sell for in as little as 3 minutes with a no-obligation cash offer.
Estimated market value
$505,900


