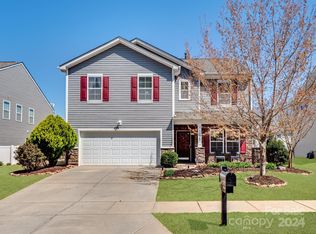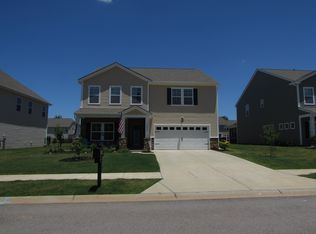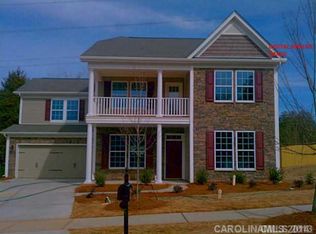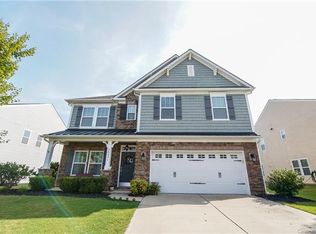Ready for luxury living in the sought-after Walnut Creek community? Welcome home! This 5 bed, 3 bath has one of the best backyard living areas you'll find including Screened-in Back Patio, Extensive Landscaping, Beautiful Hardscaping, Built-in Grill/Bar, Fire Pit, In-Ground Salt Water Pool w/ Heat & LED lighting (!!!), and Wired Shed/Workshop. Inside, the main floor features an Open Bonus/Play/Homeschool/Dining Room area that could be perfect for all of you "2020 flex" needs, an Open Kitchen/Family Room space with SS Appliances, Expansive Island with built-in storage, Walk-In Pantry, newly remodeled Under-Stair Flex Space, Heated 2-car Garage with Shop, and upgraded Guest Suite. Upstairs you will find a huge Loft/Bonus space, a relaxing Master Suite with shiplap accent wall, Dual Sink Vanity, Shower, Tub, and Massive Walk-In Closet. Minutes from the new Indian Land High School, shopping, dining, and Historic downtown Waxhaw, NC!
This property is off market, which means it's not currently listed for sale or rent on Zillow. This may be different from what's available on other websites or public sources.



