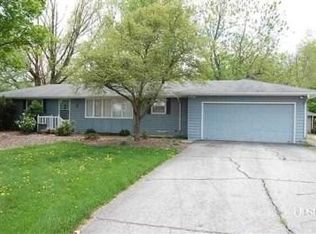Closed
$224,900
7946 Stellhorn Rd, Fort Wayne, IN 46815
3beds
1,614sqft
Single Family Residence
Built in 1930
1.5 Acres Lot
$228,800 Zestimate®
$--/sqft
$1,666 Estimated rent
Home value
$228,800
$206,000 - $254,000
$1,666/mo
Zestimate® history
Loading...
Owner options
Explore your selling options
What's special
One-of-a-Kind Property. Great Location Northeast located on 1.5 Wooded acres provides a peaceful retreat. All Brick Exterior. The home has been completely renovated and transformed. The Interior is Light and Bright and Boasts a Newly a Remodeled Kitchen with New cabinets, Counters, Backsplash and SS Appliances. Generous Living Room. Extra Wide Staircase Leads to 3 Good Sized Bedrooms upstairs. Basement is Dry and would be great for storage or a workshop. Updates include: New Roof. New Windows. New Furnace and Central Air. Both Full Bathrooms have been completely remodeled. New Luxury Vinyl Flooring, Carpet and Paint throughout. New Water Heater. The Huge detached garage offers a perfect shop space with a usable loft area for Storage. It also has been updated with a New Roof, Siding and Windows, Garage doors. You must see in person to truly appreciate the improvements.
Zillow last checked: 8 hours ago
Listing updated: November 04, 2024 at 07:00am
Listed by:
Timothy R Green 260-705-8461,
Sterling Realty Advisors
Bought with:
Eldina Latic, RB22002515
Limitless Group
Source: IRMLS,MLS#: 202437116
Facts & features
Interior
Bedrooms & bathrooms
- Bedrooms: 3
- Bathrooms: 2
- Full bathrooms: 2
Bedroom 1
- Level: Upper
Bedroom 2
- Level: Upper
Dining room
- Level: Main
- Area: 130
- Dimensions: 10 x 13
Kitchen
- Level: Main
- Area: 156
- Dimensions: 12 x 13
Living room
- Level: Main
- Area: 286
- Dimensions: 22 x 13
Heating
- Forced Air
Cooling
- Central Air, Ceiling Fan(s)
Appliances
- Included: Range/Oven Hook Up Elec, Dishwasher, Microwave, Refrigerator, Electric Range, Gas Water Heater
- Laundry: Electric Dryer Hookup, Main Level
Features
- Ceiling Fan(s)
- Basement: Daylight,Full,Sump Pump
- Has fireplace: No
Interior area
- Total structure area: 2,382
- Total interior livable area: 1,614 sqft
- Finished area above ground: 1,614
- Finished area below ground: 0
Property
Parking
- Total spaces: 4
- Parking features: Detached, Garage Door Opener
- Garage spaces: 4
Features
- Levels: Two
- Stories: 2
- Patio & porch: Patio, Porch
- Fencing: Partial,Wood
Lot
- Size: 1.50 Acres
- Dimensions: 121 X 540
- Features: Few Trees, Flood Plain, 0-2.9999, City/Town/Suburb
Details
- Parcel number: 020826101004.000072
- Zoning: R1
- Other equipment: Sump Pump
Construction
Type & style
- Home type: SingleFamily
- Architectural style: Traditional
- Property subtype: Single Family Residence
Materials
- Brick
Condition
- New construction: No
- Year built: 1930
Utilities & green energy
- Sewer: City
- Water: City
Community & neighborhood
Location
- Region: Fort Wayne
- Subdivision: None
Other
Other facts
- Listing terms: Cash,Conventional,FHA
Price history
| Date | Event | Price |
|---|---|---|
| 10/31/2024 | Sold | $224,900 |
Source: | ||
| 10/10/2024 | Pending sale | $224,900 |
Source: | ||
| 10/7/2024 | Price change | $224,900-2.2% |
Source: | ||
| 10/1/2024 | Price change | $229,900-3.2% |
Source: | ||
| 9/29/2024 | Price change | $237,500-1% |
Source: | ||
Public tax history
| Year | Property taxes | Tax assessment |
|---|---|---|
| 2024 | $1,456 -14.1% | $162,400 +12.2% |
| 2023 | $1,694 +21.7% | $144,800 -1.8% |
| 2022 | $1,392 +14.2% | $147,500 +21.1% |
Find assessor info on the county website
Neighborhood: 46815
Nearby schools
GreatSchools rating
- 4/10Glenwood Park Elementary SchoolGrades: K-5Distance: 2.6 mi
- 6/10Blackhawk Middle SchoolGrades: 6-8Distance: 1.2 mi
- 7/10R Nelson Snider High SchoolGrades: 9-12Distance: 2.4 mi
Schools provided by the listing agent
- Elementary: Glenwood Park
- Middle: Blackhawk
- High: Snider
- District: Fort Wayne Community
Source: IRMLS. This data may not be complete. We recommend contacting the local school district to confirm school assignments for this home.
Get pre-qualified for a loan
At Zillow Home Loans, we can pre-qualify you in as little as 5 minutes with no impact to your credit score.An equal housing lender. NMLS #10287.
Sell with ease on Zillow
Get a Zillow Showcase℠ listing at no additional cost and you could sell for —faster.
$228,800
2% more+$4,576
With Zillow Showcase(estimated)$233,376
