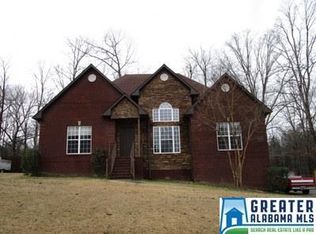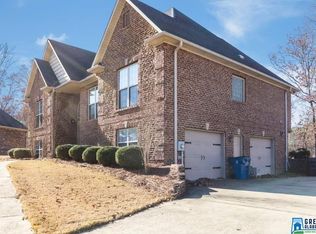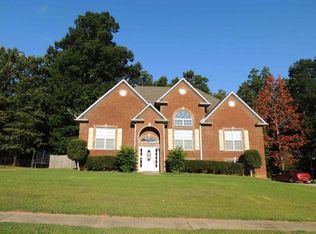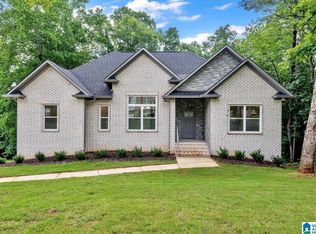Desirable 3 Bedroom brick beauty! This home features a main level master, laundry, and kitchen which make for easy living! Plenty of room to spread out with the split floor-plan and large bonus room in the basement! Enjoy watching the children play in the fully fenced and level backyard while you grill out and chill out on the lovely covered deck! Nestled away in North Clay but only minutes to dining and entertainment! Make an appointment today! This won't last long!
This property is off market, which means it's not currently listed for sale or rent on Zillow. This may be different from what's available on other websites or public sources.



