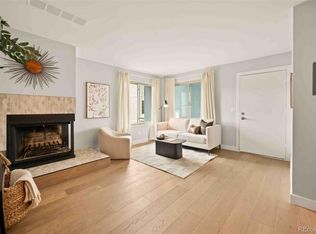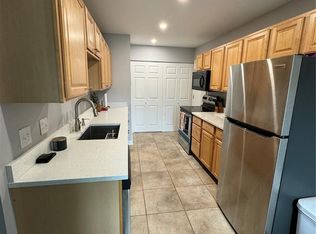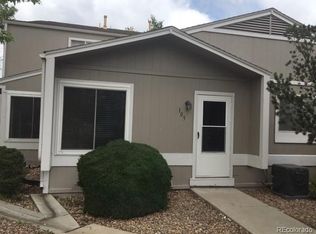Sold for $305,000 on 12/20/24
$305,000
7946 Chase Circle #110, Arvada, CO 80003
2beds
824sqft
Townhouse
Built in 1975
2,234 Square Feet Lot
$291,800 Zestimate®
$370/sqft
$1,846 Estimated rent
Home value
$291,800
$274,000 - $312,000
$1,846/mo
Zestimate® history
Loading...
Owner options
Explore your selling options
What's special
Welcome to this beautifully remodeled two-bedroom, one bathroom townhome featuring designer updates throughout including luxury vinyl flooring in the dining room, galley kitchen with new convection oven/range and newer stainless appliances and granite counters and the laundry area that includes the washer and dryer! Walk barefoot on the new upgraded carpet and pad throughout spacious and bright living room with under-stair storage, let your toes explore the upper level featuring the lovely owner's bedroom with generous walk-in closet, full updated bathroom with new fixtures. The large second bedroom glows in the morning sun and has plenty of storage in the large walk-in closet. The main level is ideal for entertaining with the large living and dining room and sliding door to the lovely private patio with carpeted raised patio and secondary paved stone seating areas create an ideal setting to enjoy our wonderful Colorado outdoors! A covered carport keeps your seats cool in summer and windows ice free all winter! Additional parking is available on the adjacent parking lot. A new hot water heater and new windows in 2019 complete the list of improvements. Don't forget to stop by and checkout the club house and pool. Lake Arbor Park is one block away, a great place to run, or walk your critters! Schedule your showing to visit this quaint little gem in lovely Arvada today.
Zillow last checked: 8 hours ago
Listing updated: March 17, 2025 at 04:58pm
Listed by:
Steven Harder 303-668-3700 Steve@HarderProperties.com,
Equity Colorado Real Estate,
Kathy Harder 303-888-6898,
Equity Colorado Real Estate
Bought with:
Ron Lampo, 40041439
Lampo Realty, Inc.
Source: REcolorado,MLS#: 7336535
Facts & features
Interior
Bedrooms & bathrooms
- Bedrooms: 2
- Bathrooms: 1
- Full bathrooms: 1
Primary bedroom
- Description: Large W/ Morning Sun And Walk-In Closet
- Level: Upper
- Area: 138 Square Feet
- Dimensions: 11.5 x 12
Bedroom
- Description: Large East Facing With Walk-In Closet
- Level: Upper
- Area: 90 Square Feet
- Dimensions: 9 x 10
Bathroom
- Description: New Paint And Fixtures
- Level: Upper
- Area: 60 Square Feet
- Dimensions: 7.5 x 8
Dining room
- Description: New Paint And Light Fixtures
- Level: Main
- Area: 56 Square Feet
- Dimensions: 7 x 8
Kitchen
- Description: Galley Kitchen W/ New Range And Ss Appliances
- Level: Main
- Area: 64 Square Feet
- Dimensions: 8 x 8
Laundry
- Description: Includes Washer, Dryer And Overhead Cabinet Storage
- Level: Main
- Area: 25 Square Feet
- Dimensions: 5 x 5
Living room
- Description: Overlooks Dining Area With Easy Access To Patio
- Level: Main
- Area: 186 Square Feet
- Dimensions: 12 x 15.5
Heating
- Forced Air, Natural Gas
Cooling
- Central Air
Appliances
- Included: Convection Oven, Dishwasher, Disposal, Dryer, Gas Water Heater, Microwave, Range, Refrigerator, Self Cleaning Oven, Washer
- Laundry: In Unit
Features
- Ceiling Fan(s), Granite Counters, High Speed Internet, Open Floorplan, Walk-In Closet(s)
- Flooring: Carpet, Laminate, Tile
- Windows: Double Pane Windows, Window Coverings
- Has basement: No
- Common walls with other units/homes: No One Above,No One Below,2+ Common Walls
Interior area
- Total structure area: 824
- Total interior livable area: 824 sqft
- Finished area above ground: 824
Property
Parking
- Total spaces: 1
- Parking features: Asphalt, Concrete, Dry Walled, Guest, Lighted, Storage
- Carport spaces: 1
Features
- Levels: Two
- Stories: 2
- Entry location: Ground
- Patio & porch: Patio
- Exterior features: Lighting, Private Yard, Rain Gutters
- Has private pool: Yes
- Pool features: Outdoor Pool, Private
- Fencing: Full
Lot
- Size: 2,234 sqft
- Features: Cul-De-Sac, Greenbelt, Landscaped, Master Planned
Details
- Parcel number: 108981
- Special conditions: Standard
Construction
Type & style
- Home type: Townhouse
- Architectural style: Contemporary
- Property subtype: Townhouse
- Attached to another structure: Yes
Materials
- Frame, Wood Siding
- Foundation: Concrete Perimeter, Slab
- Roof: Composition
Condition
- Year built: 1975
Utilities & green energy
- Electric: 220 Volts, Single Phase
- Sewer: Public Sewer
- Water: Public
- Utilities for property: Cable Available, Electricity Connected, Internet Access (Wired), Natural Gas Connected, Phone Available
Community & neighborhood
Security
- Security features: Carbon Monoxide Detector(s), Smoke Detector(s)
Location
- Region: Arvada
- Subdivision: Westdale
HOA & financial
HOA
- Has HOA: Yes
- HOA fee: $425 monthly
- Amenities included: Clubhouse, Pool, Storage
- Services included: Reserve Fund, Insurance, Maintenance Grounds, Maintenance Structure, Sewer, Snow Removal, Trash, Water
- Association name: Keystone Pacific Property Management
- Association phone: 303-369-0800
Other
Other facts
- Listing terms: Cash,Conventional,FHA,USDA Loan,VA Loan
- Ownership: Individual
- Road surface type: Paved
Price history
| Date | Event | Price |
|---|---|---|
| 12/20/2024 | Sold | $305,000-1.2%$370/sqft |
Source: | ||
| 11/27/2024 | Pending sale | $308,680$375/sqft |
Source: | ||
| 11/1/2024 | Listed for sale | $308,680+35.1%$375/sqft |
Source: | ||
| 6/26/2018 | Sold | $228,475+3.9%$277/sqft |
Source: | ||
| 6/5/2018 | Pending sale | $220,000$267/sqft |
Source: Crocker Realty, LLC #2744659 | ||
Public tax history
| Year | Property taxes | Tax assessment |
|---|---|---|
| 2024 | $1,536 0% | $15,834 |
| 2023 | $1,536 -1.6% | $15,834 +0.9% |
| 2022 | $1,561 +8.4% | $15,685 -2.8% |
Find assessor info on the county website
Neighborhood: Highlands
Nearby schools
GreatSchools rating
- 3/10Swanson Elementary SchoolGrades: PK-5Distance: 1.4 mi
- 4/10North Arvada Middle SchoolGrades: 6-8Distance: 1.2 mi
- 3/10Arvada High SchoolGrades: 9-12Distance: 2.2 mi
Schools provided by the listing agent
- Elementary: Thomson
- Middle: North Arvada
- High: Arvada
- District: Jefferson County R-1
Source: REcolorado. This data may not be complete. We recommend contacting the local school district to confirm school assignments for this home.
Get a cash offer in 3 minutes
Find out how much your home could sell for in as little as 3 minutes with a no-obligation cash offer.
Estimated market value
$291,800
Get a cash offer in 3 minutes
Find out how much your home could sell for in as little as 3 minutes with a no-obligation cash offer.
Estimated market value
$291,800


