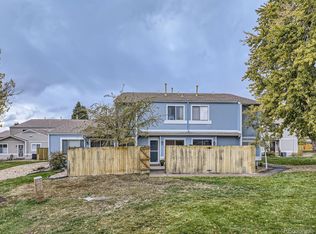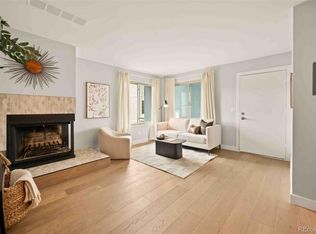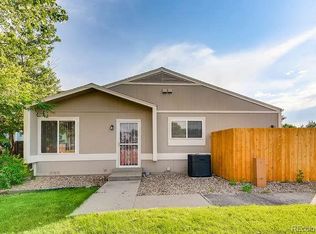Sold for $310,000 on 04/15/24
$310,000
7946 Chase Circle #109, Arvada, CO 80003
2beds
800sqft
Townhouse
Built in 1975
2,222 Square Feet Lot
$296,400 Zestimate®
$388/sqft
$1,826 Estimated rent
Home value
$296,400
$282,000 - $311,000
$1,826/mo
Zestimate® history
Loading...
Owner options
Explore your selling options
What's special
>>> The Seller is open to discussing a seller credit to assist the buyer with interest rate buydown or for a 1-year lease of a storage unit. <<<. *** Check out the 2% Lender Incentive for Costs/Fees ***. Check out this freshly updated ranch-style townhome – it's like a breath of fresh air! This ground-level, end-unit spotlights plenty of natural light to kickstart your day. Inside, enjoy all-new features like stylish luxury vinyl plank flooring, a revamped bathroom, recessed lighting throughout, and a kitchen that boasts a quartz counter, a stainless steel sink, and new stainless steel appliances. The perks don't stop there – a new furnace, AC, and water heater were added in 2021. Practicality meets comfort with laundry included, covered parking, and bonus storage. With just one shared wall, it feels more like a single-family home. It may sound cliche, but it is all about location...location...location. This beauty is just minutes from Hwy 36 (Boulder Turnpike) and centrally located between Denver and Boulder. Shopping, food, and entertainment are just a few minute's drive. Don't miss out on this cozy townhome that's move-in ready and waiting for you!
Zillow last checked: 8 hours ago
Listing updated: October 01, 2024 at 10:58am
Listed by:
Jeffrey Zoerb 303-847-3526 Jeff@DenverBroker.net,
Pieters Realty,
Sharon McMurtry 720-375-4299,
Pieters Realty
Bought with:
Jeffrey Zoerb, 100056907
Pieters Realty
Source: REcolorado,MLS#: 8174056
Facts & features
Interior
Bedrooms & bathrooms
- Bedrooms: 2
- Bathrooms: 1
- Full bathrooms: 1
- Main level bathrooms: 1
- Main level bedrooms: 2
Bedroom
- Description: Lots Of Closet Space And New Lvp.
- Level: Main
Bedroom
- Description: Dual Closets For Spreading Out. New Lvp
- Level: Main
Bathroom
- Description: Newly Updated Tub Surround And Floor Tile.
- Level: Main
Dining room
- Description: Plenty Of Room For Family Meals.
- Level: Main
Kitchen
- Description: Newer Cabinets, New Quartz Counters And Stainless Steel Appliances.
- Level: Main
Living room
- Description: Lots Of Natural Sunlight. New Lvp
- Level: Main
Heating
- Forced Air, Natural Gas
Cooling
- Central Air
Appliances
- Included: Dishwasher, Disposal, Gas Water Heater, Microwave, Oven, Refrigerator
- Laundry: In Unit, Laundry Closet
Features
- Ceiling Fan(s), Eat-in Kitchen, Laminate Counters, No Stairs, Quartz Counters, Smoke Free
- Flooring: Vinyl
- Windows: Double Pane Windows, Window Coverings, Window Treatments
- Has basement: No
- Common walls with other units/homes: End Unit,No One Above,No One Below,1 Common Wall
Interior area
- Total structure area: 800
- Total interior livable area: 800 sqft
- Finished area above ground: 800
Property
Parking
- Total spaces: 1
- Parking features: Concrete
- Carport spaces: 1
Features
- Levels: One
- Stories: 1
- Patio & porch: Patio
- Exterior features: Rain Gutters
- Fencing: Partial
Lot
- Size: 2,222 sqft
Details
- Parcel number: 108980
- Special conditions: Standard
Construction
Type & style
- Home type: Townhouse
- Property subtype: Townhouse
- Attached to another structure: Yes
Materials
- Frame, Other
- Foundation: Slab
- Roof: Composition
Condition
- Updated/Remodeled
- Year built: 1975
Utilities & green energy
- Sewer: Public Sewer
- Water: Public
- Utilities for property: Cable Available, Electricity Connected, Natural Gas Connected
Community & neighborhood
Security
- Security features: Carbon Monoxide Detector(s), Smoke Detector(s)
Location
- Region: Arvada
- Subdivision: Westdale Townhomes Phase 2
HOA & financial
HOA
- Has HOA: Yes
- HOA fee: $425 monthly
- Amenities included: Clubhouse, Pool, Storage
- Services included: Insurance, Irrigation, Maintenance Grounds, Maintenance Structure, Recycling, Snow Removal, Trash, Water
- Association name: westdale Homeowners Association
- Association phone: 303-369-0800
Other
Other facts
- Listing terms: 1031 Exchange,Cash,Conventional,FHA,VA Loan
- Ownership: Individual
- Road surface type: Paved
Price history
| Date | Event | Price |
|---|---|---|
| 4/15/2024 | Sold | $310,000-3.1%$388/sqft |
Source: | ||
| 3/20/2024 | Pending sale | $319,900$400/sqft |
Source: | ||
| 3/8/2024 | Price change | $319,9000%$400/sqft |
Source: | ||
| 3/1/2024 | Listed for sale | $320,000+178.3%$400/sqft |
Source: | ||
| 9/7/2021 | Sold | $115,000+9.5%$144/sqft |
Source: Public Record | ||
Public tax history
| Year | Property taxes | Tax assessment |
|---|---|---|
| 2024 | $1,586 +7.1% | $16,355 |
| 2023 | $1,482 -1.6% | $16,355 +8.1% |
| 2022 | $1,506 +6.8% | $15,128 -2.8% |
Find assessor info on the county website
Neighborhood: Highlands
Nearby schools
GreatSchools rating
- 3/10Swanson Elementary SchoolGrades: PK-5Distance: 1.4 mi
- 4/10North Arvada Middle SchoolGrades: 6-8Distance: 1.2 mi
- 3/10Arvada High SchoolGrades: 9-12Distance: 2.2 mi
Schools provided by the listing agent
- Elementary: Thomson
- Middle: North Arvada
- High: Arvada
- District: Jefferson County R-1
Source: REcolorado. This data may not be complete. We recommend contacting the local school district to confirm school assignments for this home.
Get a cash offer in 3 minutes
Find out how much your home could sell for in as little as 3 minutes with a no-obligation cash offer.
Estimated market value
$296,400
Get a cash offer in 3 minutes
Find out how much your home could sell for in as little as 3 minutes with a no-obligation cash offer.
Estimated market value
$296,400


