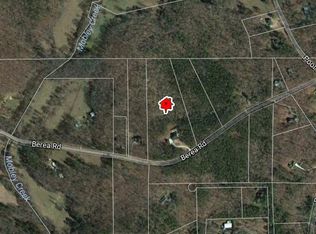WOW THIS HOUSE HAS IT ALL - MAIN LEVEL 3 BEDROOMS, 2.5 BATHS, HARDWOOD FLOORS, TILE IN BATHS, LARGE OPEN LIVING AREA TO KITCHEN, LARGE PICTURE WINDOWS - FULL UNFINISHED BASEMENT WITH PLENTY OF ROOM TO EXPAND, FULL BATH ALREADY INSTALLED IN BASEMENT , SUBBED FOR ADDITIONAL BATHROOM/KITCHEN - UPSTAIRS UNFINISHED ALREADY FRAMED FOR 2 ADDITIONAL ROOMS AND BATH. ONE CAR DETACHED GARAGE FOR ADDITIONAL PARKING/WORKSHOP - PLENTY OF ROOM ON THE 5.6 ACRES FOR BOATS, RV'S ETC. 12/20/16
This property is off market, which means it's not currently listed for sale or rent on Zillow. This may be different from what's available on other websites or public sources.
