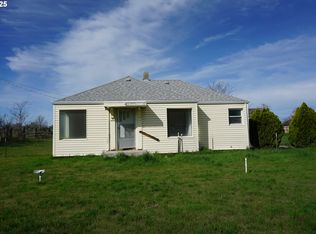Hard to find small acreage in highly desirable area. This 4 bed home with a shop, Finished area for guest house or changing room for your above ground pool. Beautiful grounds with sitting area. Fully fenced for the animals. New well drilled 2019
This property is off market, which means it's not currently listed for sale or rent on Zillow. This may be different from what's available on other websites or public sources.
