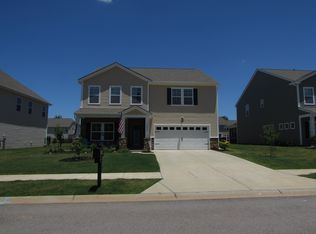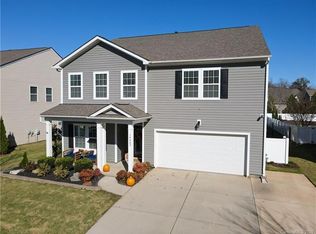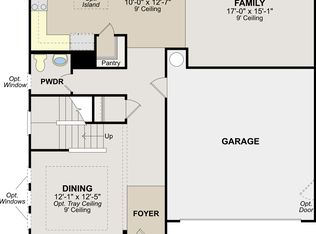Welcome to your dream home! You will fall in love with the beautiful landscaping, custom garden beds, and numerous outdoor features that will make entertaining on your back patio the highlight of your summer. Come inside to see the handcrafted built-ins throughout and the stunning farmhouse style accents. The Open Concept main floor features gourmet builder finishes in the kitchen, full extend soft-close drawers, stainless steel appliances, and a full guest suite/home office. Second floor features homeowners retreat with tray ceiling, dual sinks, semi-frameless shower enclosure, and garden tub, 3 secondary bedrooms, and upstairs family room/play area. Location is perfect for you in the sought-after Walnut Creek community with all its amenities, access across the street to the Carolina Thread Trail suspension bridge, Historic Downtown Waxhaw NC, and minutes from Indian Land SC restaurants and shopping. Enjoy your backyard being in NC while only paying lower SC property taxes!
This property is off market, which means it's not currently listed for sale or rent on Zillow. This may be different from what's available on other websites or public sources.


