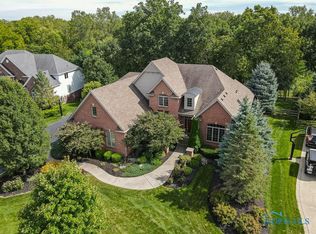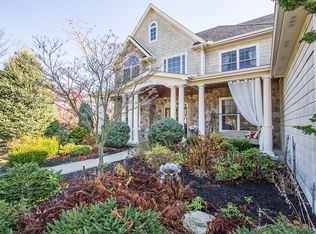Sold for $839,000
$839,000
7945 Winding Ridge Blvd, Monclova, OH 43542
4beds
3,863sqft
Single Family Residence
Built in 2006
0.75 Acres Lot
$798,600 Zestimate®
$217/sqft
$4,052 Estimated rent
Home value
$798,600
$735,000 - $855,000
$4,052/mo
Zestimate® history
Loading...
Owner options
Explore your selling options
What's special
One of the most beautiful settings in NW Ohio. Almost 1 acre overlooking Swan Creek. This custom home features higher ceilings in every room. The family room is 2 stories, built-in bookcases & hardwood floors. Primary bedroom features walk-in shower, whirlpool & spacious closet. Den has built-ins & hardwood floors. Second floor features a fabulous bonus room. Unbelievable finished walkout basement with bar & full bath. Oversized 3 car garage.
Zillow last checked: 8 hours ago
Listing updated: October 14, 2025 at 12:48am
Listed by:
Mark H Kruse 419-270-8968,
The Danberry Co
Bought with:
Mark H Kruse, 0000274872
The Danberry Co
Source: NORIS,MLS#: 6128214
Facts & features
Interior
Bedrooms & bathrooms
- Bedrooms: 4
- Bathrooms: 5
- Full bathrooms: 4
- 1/2 bathrooms: 1
Primary bedroom
- Features: Ceiling Fan(s), Tray Ceiling(s)
- Level: Main
- Dimensions: 15 x 16
Bedroom 2
- Features: Ceiling Fan(s)
- Level: Upper
- Dimensions: 15 x 14
Bedroom 3
- Features: Ceiling Fan(s)
- Level: Upper
- Dimensions: 15 x 14
Bedroom 4
- Features: Ceiling Fan(s)
- Level: Upper
- Dimensions: 12 x 13
Bonus room
- Features: Ceiling Fan(s)
- Level: Upper
- Dimensions: 30 x 15
Den
- Features: Ceiling Fan(s)
- Level: Main
- Dimensions: 14 x 13
Dining room
- Features: Formal Dining Room
- Level: Main
- Dimensions: 13 x 13
Family room
- Features: Ceiling Fan(s), Fireplace
- Level: Main
- Dimensions: 18 x 20
Game room
- Level: Lower
- Dimensions: 50 x 35
Kitchen
- Features: Kitchen Island
- Level: Main
- Dimensions: 24 x 15
Heating
- Forced Air, Natural Gas
Cooling
- Central Air
Appliances
- Included: Dishwasher, Microwave, Water Heater, Disposal, Gas Range Connection, Refrigerator
- Laundry: Electric Dryer Hookup, Main Level
Features
- Ceiling Fan(s), Eat-in Kitchen, Primary Bathroom, Separate Shower, Tray Ceiling(s)
- Flooring: Carpet, Tile, Wood
- Doors: Door Screen(s)
- Basement: Full
- Has fireplace: Yes
- Fireplace features: Wood Burning, Other
Interior area
- Total structure area: 3,863
- Total interior livable area: 3,863 sqft
Property
Parking
- Total spaces: 3.5
- Parking features: Asphalt, Driveway, Garage Door Opener
- Garage spaces: 3.5
- Has uncovered spaces: Yes
Features
- Patio & porch: Patio, Deck
- Has view: Yes
- View description: Water
- Has water view: Yes
- Water view: Water
Lot
- Size: 0.75 Acres
- Dimensions: 94XIRR
- Features: Irregular Lot
Details
- Parcel number: 3889796
- Zoning: res
- Other equipment: DC Well Pump
Construction
Type & style
- Home type: SingleFamily
- Architectural style: Traditional
- Property subtype: Single Family Residence
Materials
- Brick, Wood Siding
- Roof: Shingle
Condition
- Year built: 2006
Utilities & green energy
- Electric: Circuit Breakers
- Sewer: Sanitary Sewer, Storm Sewer
- Water: Public
- Utilities for property: Cable Connected
Community & neighborhood
Security
- Security features: Smoke Detector(s)
Location
- Region: Monclova
- Subdivision: The Ridge At Wrenwood
Other
Other facts
- Listing terms: Cash,Conventional
Price history
| Date | Event | Price |
|---|---|---|
| 5/30/2025 | Sold | $839,000$217/sqft |
Source: NORIS #6128214 Report a problem | ||
| 5/30/2025 | Pending sale | $839,000$217/sqft |
Source: NORIS #6128214 Report a problem | ||
| 4/10/2025 | Contingent | $839,000$217/sqft |
Source: NORIS #6128214 Report a problem | ||
| 4/9/2025 | Listed for sale | $839,000+550.4%$217/sqft |
Source: NORIS #6128214 Report a problem | ||
| 10/19/2005 | Sold | $129,000$33/sqft |
Source: Public Record Report a problem | ||
Public tax history
| Year | Property taxes | Tax assessment |
|---|---|---|
| 2024 | $14,795 +23.1% | $290,850 +38% |
| 2023 | $12,022 -0.7% | $210,805 |
| 2022 | $12,105 +2.1% | $210,805 |
Find assessor info on the county website
Neighborhood: 43542
Nearby schools
GreatSchools rating
- 7/10Monclova Elementary SchoolGrades: PK-4Distance: 0.3 mi
- 7/10Anthony Wayne Junior High SchoolGrades: 7-8Distance: 3.3 mi
- 7/10Anthony Wayne High SchoolGrades: 9-12Distance: 3.2 mi
Schools provided by the listing agent
- Elementary: Monclova
- High: Anthony Wayne
Source: NORIS. This data may not be complete. We recommend contacting the local school district to confirm school assignments for this home.
Get pre-qualified for a loan
At Zillow Home Loans, we can pre-qualify you in as little as 5 minutes with no impact to your credit score.An equal housing lender. NMLS #10287.
Sell for more on Zillow
Get a Zillow Showcase℠ listing at no additional cost and you could sell for .
$798,600
2% more+$15,972
With Zillow Showcase(estimated)$814,572

