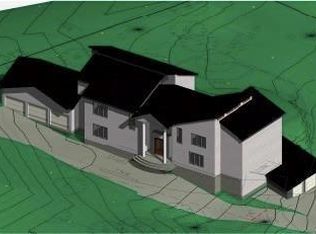Rare opportunity to enjoy the peace and tranquility of a custom-designed home in a stunning setting that has been a home tour favorite! Windows & skylights everywhere make the lovely outdoor gardens a part of this retreat. Enchanting floor plan includes a variety of private spaces, including a loft & master suite w/fireplace & huge master bath. Inviting kitchen features a sunny breakfast nook to enjoy the serenity of breathtaking gardens. Beautiful flat backyard has room for pool! Several decks and balconies for enjoying the many views, plus a bonus shed/playhouse.
This property is off market, which means it's not currently listed for sale or rent on Zillow. This may be different from what's available on other websites or public sources.
