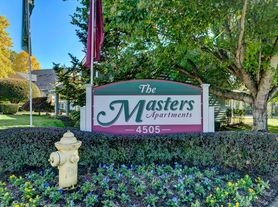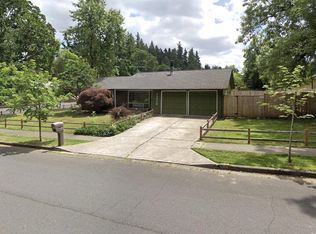Welcome to 7945SERoaringLn, a crisp, contemporary townhome nestled in the charming, amenity-rich neighborhood of Reed's Crossing. Newly built in 2021, this two-story gem offers 1,526sqft of well-designed living3 bedrooms, 2.5 baths, and a seamless open layout that blends comfort and style.
From the chef's kitchen with quartz counters and gas range to the airy living area that flows effortlessly to your enclosed yard with gas hookup, this home is tailored for both relaxing and entertaining. The primary suite upstairs is your personal retreat, boasting a spa-like bath and generous walk-in closet.
Thoughtful details like tall ceilings and doors, modern flooring, central air, and a 2-car garage complete the living experience.
Property Highlights
-Layout & Style: This stylish home, built in 2021 in the Reed's Crossing neighborhood, spans 1,526 sqft across two levels
-Bedrooms & Baths: 3 well-proportioned bedrooms, 2 full bathrooms, and 1 convenient powder room on the main floor
Interior Features:
-Chef's kitchen with quartz countertops, a large island with bar seating, gas cooking, pantry, and high-end stainless steel appliances
-Open living/dining area with sliders that lead to the patioperfect for indoor-outdoor entertaining
-Upstairs, the primary suite features a spacious walk-in closet, double-sink vanity, and large walk-in shower
-Stylish details include tall 8 doors, high ceilings, vinyl, carpet, and tile flooring
Comfort & Amenities:
-Equipped with central air and efficient forced-air heating
Outdoor & Parking:
-Low-maintenance yard with patio, gas hookup, and fenced enclosure
-Attached 2-car garage plus additional on-street parking, with back entrance access
Why You'll Love It Here:
-Built in the sought-after Reed's Crossing community, offering a peaceful setting with proximity to green spaces, shops, and local amenities
-Walk to shops, parks, cafes, and the Town Center. Nearby Attractions: Within walking distance to a dog park, people's park, Reed's Crossing Town Center, dining, and shopping options
-Located in a peaceful neighborhood but still close to schools and daily conveniences. Schools: Assigned to the Hillsboro School District 1J with Rosedale Elementary (~0.7mi), South Meadows Middle (~1.6mi), and Hillsboro High (~2.9mi)
PET POLICY: The Pet Policy for this home is: No more than 2 pets and 45lbs weight limit. Pet rent applies. For more information on pets go to the FAQ link located at the top right of the listing description.
ASSISTANCE ANIMALS: Requests are reviewed by submitting an Assistance Animal profile, including required documentation at https
rpmsolutions. For more information on pets go to the FAQ link located at the top right of the listing description.
SMOKING: No Smoking Allowed in the Property
For disclaimers and more information such as, but not limited to, application details, fees not included in the rent and renters liability insurance requirements, visit our Frequently Asked Questions page. A link to our FAQ can be located in the upper right side of listing description just below the Application Criteria link
AVOID INACCURACIES AND SCAMS: Only work with verified representatives of Real Property Management Solutions. 3rd Party Sites are the most common locations of false listings and inaccurate information. You can verify our listings on our page: https
www .realpmsolutions .com/ houses-rent If you feel that you have found a fraudulent listing for one of our homes please contact us.
House for rent
$2,600/mo
7945 SE Roaring Ln, Hillsboro, OR 97123
3beds
1,526sqft
Price may not include required fees and charges.
Single family residence
Available now
Cats, dogs OK
-- A/C
In unit laundry
Attached garage parking
-- Heating
What's special
Modern flooringEnclosed yardLow-maintenance yardCentral airGas rangeTall ceilingsPrimary suite
- 8 days |
- -- |
- -- |
Travel times
Zillow can help you save for your dream home
With a 6% savings match, a first-time homebuyer savings account is designed to help you reach your down payment goals faster.
Offer exclusive to Foyer+; Terms apply. Details on landing page.
Facts & features
Interior
Bedrooms & bathrooms
- Bedrooms: 3
- Bathrooms: 3
- Full bathrooms: 2
- 1/2 bathrooms: 1
Appliances
- Included: Dishwasher, Dryer, Microwave, Range Oven, Washer
- Laundry: In Unit
Features
- Range/Oven, Walk In Closet
Interior area
- Total interior livable area: 1,526 sqft
Property
Parking
- Parking features: Attached
- Has attached garage: Yes
- Details: Contact manager
Features
- Exterior features: High ceilings, Range/Oven, Refirgerator, Stainless steel appliances, Walk In Closet
- Fencing: Fenced Yard
Details
- Parcel number: 1S214BA00400
Construction
Type & style
- Home type: SingleFamily
- Property subtype: Single Family Residence
Community & HOA
Location
- Region: Hillsboro
Financial & listing details
- Lease term: Contact For Details
Price history
| Date | Event | Price |
|---|---|---|
| 10/8/2025 | Price change | $2,600-3.5%$2/sqft |
Source: Zillow Rentals | ||
| 8/30/2025 | Listed for rent | $2,695$2/sqft |
Source: Zillow Rentals | ||
| 11/5/2021 | Sold | $494,429$324/sqft |
Source: Public Record | ||

