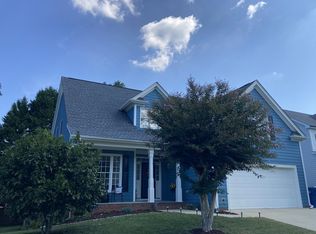Quality Built Transitional Home with Charming Touches Throughout! Easy Living Spaces for Entertaining includes Formal Dining Room, Kitchen Open to Lovely Family Room w/Gas Log FP, Elegant Trimwork and Smooth Ceilings throughout, Tastefully Updated and Maintained. Expanded Deck overlooks Lush Landscaped ,Fenced Back Yard. Irrigation System.Cul de Sac Location, Walk to the Pool! Perfect family home! See this one today!
This property is off market, which means it's not currently listed for sale or rent on Zillow. This may be different from what's available on other websites or public sources.
