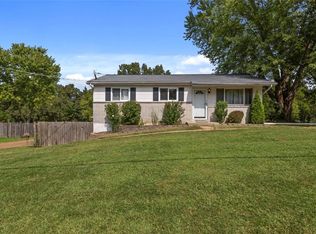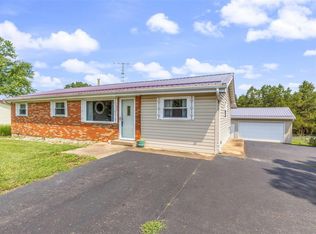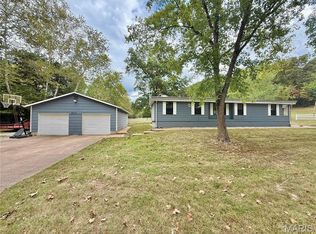Closed
Listing Provided by:
Megan A Cavaness 636-575-7490,
Realty Executives Premiere
Bought with: RE/MAX Gold VI
Price Unknown
7945 Graham Rd, Cedar Hill, MO 63016
2beds
912sqft
Single Family Residence
Built in 1973
0.42 Acres Lot
$191,000 Zestimate®
$--/sqft
$1,103 Estimated rent
Home value
$191,000
$181,000 - $201,000
$1,103/mo
Zestimate® history
Loading...
Owner options
Explore your selling options
What's special
Come check out this conveniently located 2 bedroom, 1 bath home with a level fenced in lot. Open the front door that leads to the living room, go down the hall for both main level bedrooms and bathroom. Kitchen offers dining area combo, plus slider doors to go out on the deck perfect for the summer BBQ's. Large lot backing to trees and a large storage shed. Walk downstairs to the basement and you will see a large area perfect for a living room or rec area, plus an area for additional sleeping or office. Schedule your showing today!
Zillow last checked: 8 hours ago
Listing updated: April 28, 2025 at 05:21pm
Listing Provided by:
Megan A Cavaness 636-575-7490,
Realty Executives Premiere
Bought with:
Jamie L Winner, 2021007018
RE/MAX Gold VI
Source: MARIS,MLS#: 23021966 Originating MLS: Southern Gateway Association of REALTORS
Originating MLS: Southern Gateway Association of REALTORS
Facts & features
Interior
Bedrooms & bathrooms
- Bedrooms: 2
- Bathrooms: 1
- Full bathrooms: 1
- Main level bathrooms: 1
- Main level bedrooms: 2
Primary bedroom
- Features: Floor Covering: Carpeting
- Level: Main
Bedroom
- Features: Floor Covering: Carpeting
- Level: Main
Bonus room
- Features: Floor Covering: Concrete
- Level: Lower
Kitchen
- Features: Floor Covering: Ceramic Tile
- Level: Main
Living room
- Features: Floor Covering: Laminate
- Level: Main
Heating
- Forced Air, Electric
Cooling
- Central Air, Electric
Appliances
- Included: Electric Water Heater, Electric Range, Electric Oven
Features
- Eat-in Kitchen, Kitchen/Dining Room Combo
- Basement: Full,Sleeping Area,Sump Pump
- Has fireplace: No
- Fireplace features: Recreation Room
Interior area
- Total structure area: 912
- Total interior livable area: 912 sqft
- Finished area above ground: 912
Property
Parking
- Total spaces: 1
- Parking features: RV Access/Parking, Additional Parking, Storage, Workshop in Garage
- Carport spaces: 1
Features
- Levels: One
- Patio & porch: Deck
Lot
- Size: 0.42 Acres
- Features: Adjoins Wooded Area, Level
Details
- Additional structures: Shed(s)
- Parcel number: 079.030.00002012
- Special conditions: Standard
Construction
Type & style
- Home type: SingleFamily
- Architectural style: Traditional,Ranch
- Property subtype: Single Family Residence
Materials
- Vinyl Siding
Condition
- Year built: 1973
Utilities & green energy
- Sewer: Public Sewer
- Water: Public
Community & neighborhood
Location
- Region: Cedar Hill
- Subdivision: Sunrise Acres
Other
Other facts
- Listing terms: Cash,Conventional,FHA,USDA Loan,VA Loan
- Ownership: Private
- Road surface type: Concrete, Gravel
Price history
| Date | Event | Price |
|---|---|---|
| 5/19/2023 | Sold | -- |
Source: | ||
| 4/22/2023 | Pending sale | $155,000$170/sqft |
Source: | ||
| 4/21/2023 | Listed for sale | $155,000+19.2%$170/sqft |
Source: | ||
| 6/15/2018 | Sold | -- |
Source: | ||
| 5/16/2018 | Pending sale | $130,000$143/sqft |
Source: EXP Realty, LLC #18038108 | ||
Public tax history
| Year | Property taxes | Tax assessment |
|---|---|---|
| 2024 | $1,008 +0.4% | $13,300 |
| 2023 | $1,004 +0.1% | $13,300 |
| 2022 | $1,004 +1% | $13,300 |
Find assessor info on the county website
Neighborhood: 63016
Nearby schools
GreatSchools rating
- 6/10Cedar Springs Elementary SchoolGrades: K-5Distance: 3.8 mi
- 3/10Northwest Valley SchoolGrades: 6-8Distance: 5.6 mi
- 6/10Northwest High SchoolGrades: 9-12Distance: 1.4 mi
Schools provided by the listing agent
- Elementary: Cedar Springs Elem.
- Middle: Northwest Valley School
- High: Northwest High
Source: MARIS. This data may not be complete. We recommend contacting the local school district to confirm school assignments for this home.


