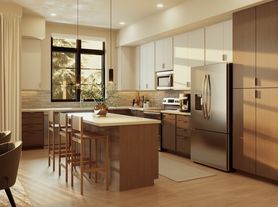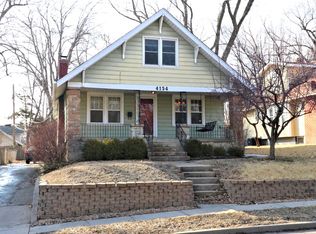Prairie Village, KS - Single Family - $2,049.00 Available September 2025
This PV home is move-in ready and won't last long! The cute rental is tuckewd away in a quiet neighborhoodand has tons of character. The interior has been freshly painted, and the kitchen and bathrooms have been updated.
The home features new high-end vinyl plank flooring, eat-in kitchen, beautiful hardwood and tile flooring, a cozy sunroom that leads to the spacious back deck with a fenced-in backyard, stainless steel appliances including dishwasher, range and fridge. A double-car garage where one side is a work area with plenty of storage. The home central heating and air conditioning.
Within walking distance of Corinth and Prairie Village Shopping Districts, along with Corinth Elementary and Shawnee Mission East High School (Shawnee Mission School Disrict).
Please note that all residents are responsible for lawn care and snow removal. The application fee is $60 per adult, pet-friendly with approval and a deposit. All residents are enrolled in the Resident Benefits Package, which includes liability insurance, HVAC air filter delivery (for applicable properties), move-in concierge service, making utility connection and home service setup a breeze during move-in, and much more! More details are available upon application.
We appreciate your interest!
House for rent
$2,049/mo
7945 Falmouth St, Prairie Village, KS 66208
3beds
1,249sqft
Price may not include required fees and charges.
Single family residence
Available now
Cats, dogs OK
Air conditioner, central air
-- Laundry
5 Attached garage spaces parking
Natural gas, forced air
What's special
Cozy sunroomSpacious back deckQuiet neighborhoodEat-in kitchenStainless steel appliancesFenced-in backyard
- 53 days |
- -- |
- -- |
Travel times
Looking to buy when your lease ends?
Consider a first-time homebuyer savings account designed to grow your down payment with up to a 6% match & a competitive APY.
Facts & features
Interior
Bedrooms & bathrooms
- Bedrooms: 3
- Bathrooms: 2
- Full bathrooms: 2
Heating
- Natural Gas, Forced Air
Cooling
- Air Conditioner, Central Air
Appliances
- Included: Dishwasher, Disposal
Interior area
- Total interior livable area: 1,249 sqft
Property
Parking
- Total spaces: 5
- Parking features: Attached, Covered
- Has attached garage: Yes
- Details: Contact manager
Features
- Exterior features: , Heating system: ForcedAir, Heating: Gas, Pets Allowed
Details
- Parcel number: OP750600030004
Construction
Type & style
- Home type: SingleFamily
- Property subtype: Single Family Residence
Utilities & green energy
- Utilities for property: Cable Available
Community & HOA
Location
- Region: Prairie Village
Financial & listing details
- Lease term: Contact For Details
Price history
| Date | Event | Price |
|---|---|---|
| 10/30/2025 | Price change | $2,049-2.4%$2/sqft |
Source: Zillow Rentals | ||
| 10/19/2025 | Price change | $2,099-2.3%$2/sqft |
Source: Zillow Rentals | ||
| 10/2/2025 | Price change | $2,149-2.3%$2/sqft |
Source: Zillow Rentals | ||
| 9/24/2025 | Price change | $2,199-2.2%$2/sqft |
Source: Zillow Rentals | ||
| 9/17/2025 | Listed for rent | $2,249$2/sqft |
Source: Zillow Rentals | ||

