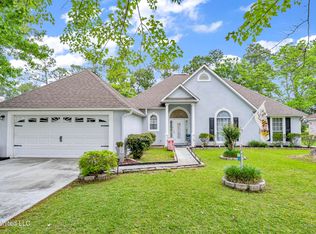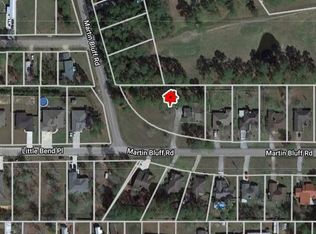Closed
Price Unknown
7944 Martin Bluff Rd, Gautier, MS 39553
3beds
1,571sqft
Residential, Single Family Residence
Built in 1997
0.3 Acres Lot
$213,800 Zestimate®
$--/sqft
$1,584 Estimated rent
Home value
$213,800
$186,000 - $246,000
$1,584/mo
Zestimate® history
Loading...
Owner options
Explore your selling options
What's special
Beautiful Maintained Family Home located on the 16th Hole of Hickory Hills Golf Club. The picket fenced back yard opens to a golf's dream location. This open floorplan with 10-12 ft ceilings features a vaulted ceiling with fireplace, formal dining area and large open kitchen with island bar. Enjoy the master suite which is extra large and includes a garden tub, walk-in shower and extra large walk-in closets. Enjoy the peaceful screen back porch setting for your morning cup of coffee or an afternoon drink over looking the 16th hole.
Zillow last checked: 8 hours ago
Listing updated: July 10, 2025 at 12:14pm
Listed by:
Betty Cobb 228-990-7436,
Coldwell Banker Smith Home Rltrs-Gautier
Bought with:
Yari Garcia, B23908
eAgent United
Source: MLS United,MLS#: 4108819
Facts & features
Interior
Bedrooms & bathrooms
- Bedrooms: 3
- Bathrooms: 2
- Full bathrooms: 2
Heating
- Central, Electric
Cooling
- Central Air, Electric
Appliances
- Included: Dishwasher, Dryer, Electric Range, Electric Water Heater, Free-Standing Range, Microwave, Refrigerator, Vented Exhaust Fan, Washer/Dryer, Water Heater, See Remarks
- Laundry: Inside
Features
- Ceiling Fan(s), Crown Molding, Entrance Foyer, High Ceilings, His and Hers Closets, Kitchen Island, Open Floorplan, Pantry, Walk-In Closet(s), See Remarks, Soaking Tub
- Flooring: Carpet, Ceramic Tile
- Doors: Insulated, Metal Insulated
- Windows: Double Pane Windows
- Has fireplace: Yes
- Fireplace features: Gas Starter
Interior area
- Total structure area: 1,571
- Total interior livable area: 1,571 sqft
Property
Parking
- Total spaces: 2
- Parking features: Garage Faces Front, Concrete
- Garage spaces: 2
Features
- Levels: One
- Stories: 1
- Patio & porch: Front Porch, Porch, Rear Porch, Screened, See Remarks
- Exterior features: See Remarks
- Fencing: Back Yard,See Remarks
Lot
- Size: 0.30 Acres
- Dimensions: 81 x 167 x 80 x 160
- Features: On Golf Course
Details
- Parcel number: 85442402.000
Construction
Type & style
- Home type: SingleFamily
- Architectural style: Colonial
- Property subtype: Residential, Single Family Residence
Materials
- Brick
- Foundation: Slab
- Roof: Architectural Shingles
Condition
- New construction: No
- Year built: 1997
Utilities & green energy
- Sewer: Public Sewer
- Water: Public
- Utilities for property: Electricity Connected, Sewer Connected, Water Connected
Community & neighborhood
Community
- Community features: Clubhouse, Fishing, Golf, Marina, Near Entertainment, See Remarks
Location
- Region: Gautier
- Subdivision: Hickory Hill Ests
Price history
| Date | Event | Price |
|---|---|---|
| 7/9/2025 | Sold | -- |
Source: MLS United #4108819 Report a problem | ||
| 7/7/2025 | Pending sale | $219,000$139/sqft |
Source: MLS United #4108819 Report a problem | ||
| 5/13/2025 | Price change | $219,000-0.9%$139/sqft |
Source: MLS United #4108819 Report a problem | ||
| 4/2/2025 | Listed for sale | $221,000$141/sqft |
Source: MLS United #4108819 Report a problem | ||
Public tax history
| Year | Property taxes | Tax assessment |
|---|---|---|
| 2024 | $2,764 +3% | $36,202 |
| 2023 | $2,684 -1.9% | $36,202 |
| 2022 | $2,736 -0.5% | $36,202 -0.5% |
Find assessor info on the county website
Neighborhood: 39553
Nearby schools
GreatSchools rating
- 8/10Martin BluffGrades: PK-4Distance: 2.2 mi
- 5/10Gautier Middle SchoolGrades: 7-8Distance: 6 mi
- 6/10Gautier High SchoolGrades: 9-12Distance: 3.7 mi
Schools provided by the listing agent
- Elementary: Martin Bluff
- Middle: Gautier Middle School
- High: Gautier
Source: MLS United. This data may not be complete. We recommend contacting the local school district to confirm school assignments for this home.
Sell for more on Zillow
Get a free Zillow Showcase℠ listing and you could sell for .
$213,800
2% more+ $4,276
With Zillow Showcase(estimated)
$218,076
