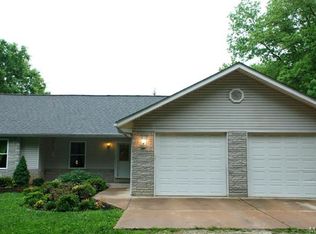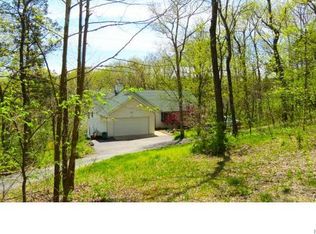Idyllic setting on this private just under 40 acres of land with ranch home. Here is a piece of paradise for the family who likes peace and quiet and is great for deer and turkey hunting. This home is nestled on a dead-end road. This ranch home offers 3 bedroom, 3 full bathrooms with a finished lower level. There is a full brick fireplace in the living room, which opens to the kitchen. The kitchen offers stainless steel appliances, tile flooring, double builtin oven and plenty of cabinet space. The master bedroom suite has a walkout, french door to the massive deck overlooking the private park-like land. The finished lower level has a full bathroom, entertainment area, bar, walkout, full-size window and sleeping area. This beauty won't last long!!! Make your appointment today!
This property is off market, which means it's not currently listed for sale or rent on Zillow. This may be different from what's available on other websites or public sources.


