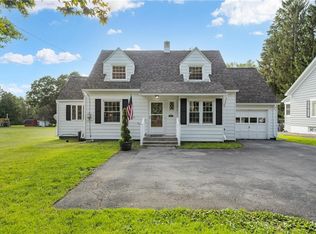Not your usual cape! This amazingly spacious 3 bedroom 1 bath home is a must see! Almost an acre of land with a portion fully fenced in for the pups. This home boasts a newly remodeled bright eat in kitchen with coffee nook, formal dining room, refinished hardwood floors, newer roof, custom blinds, central air, and freshly painted inside and out! Book your showing today!!!
This property is off market, which means it's not currently listed for sale or rent on Zillow. This may be different from what's available on other websites or public sources.
