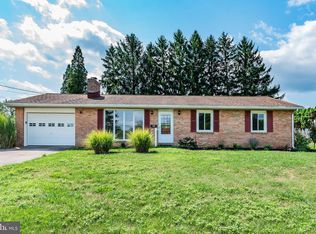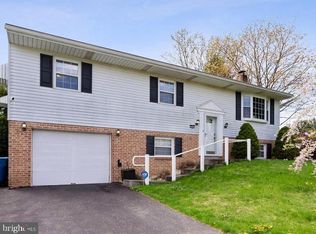Located in West Hanover township is this spacious bi-level home offering total sqft of 1747 on a roomy .34 acre lot. This home features 4 bedrooms, 3 above and 1 below plus 2 full bathrooms. Living room with bay window and dining room with access to the backyard. The kitchen is eat in with ample cabinet space. The bedrooms are roomy and so are the 2 full bathroom. The lower level offers a large family room with fireplace, 4th bedroom/den needs finishing touches, large storage area where the laundry is located and access from the 1 car attached garage with opener. The spacious yard gives you tons of room too play and offers a covered patio and shed. There is a well on the property( not connected) but this home is public water and public sewer. The HVAC unit was replaced in 2019, water heater 2020, new radon fan 2020. The the basement heat is run through the wall baseboards. Please ask to see our walk around video.
This property is off market, which means it's not currently listed for sale or rent on Zillow. This may be different from what's available on other websites or public sources.


