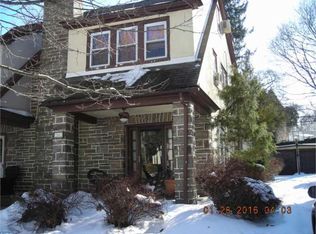Sold for $315,000
$315,000
7943 Heather Rd, Elkins Park, PA 19027
4beds
1,516sqft
Single Family Residence
Built in 1935
3,774 Square Feet Lot
$369,900 Zestimate®
$208/sqft
$2,758 Estimated rent
Home value
$369,900
$351,000 - $388,000
$2,758/mo
Zestimate® history
Loading...
Owner options
Explore your selling options
What's special
Introducing this incredibly charming 1935 stone twin in arguably the most neighborly and beautiful pocket of Elkins Park. You can move right in and begin enjoying the stunning scenery this tree-lined street has to offer every spring. The front porch is that special spot where you can sit and relax and greet your neighbors as they walk by with their dog. Inside, there are original hardwood floors with mahogany inlays on the first and second levels. A good-sized living room opens to the dining room which is brightened by a large bay window. The updated kitchen has white cabinets and appliances, gorgeous granite counters and a deep sink. Bonus --a powder room on the first floor --something you don't find often in similar homes in the neighborhood. The basement offers a finished living space that can be used as a rec room, gym, or home office. There's also unfinished storage space and the laundry area. On the second level you'll find three bedrooms, each with a ceiling fan, and a full hall bathroom completed with ceramic tile. There's additional living space on the third floor that counts as a fourth bedroom. And forget those hot nights. You'll sleep soundly with central air on the second and third floors. A level and fully fenced backyard offers space to garden, play ball, let the dogs run or entertain. Conveniently located within walking distance of the Elkins Park train station which can put you in Center City within 23 minutes and provides direct service to the airport. This neighborhood is extremely walkable and close to several parks, shops, and restaurants, including the popular Food Chasers Kitchen, Chef Vargas, Goat House Creamery coffee shop and Creekside Market & Tap. There's also easy access to main highways like 309 and the Pennsylvania Turnpike. Schedule a private tour of this beautiful home as soon as possible. *Seller is offering $2500 credit for acceptable offer so buyer can have floors refinished.
Zillow last checked: 8 hours ago
Listing updated: July 26, 2023 at 07:08pm
Listed by:
Jeff Chirico 267-888-5558,
BHHS Fox & Roach-Chestnut Hill,
Listing Team: Jeff Chirico Real Estate Team
Bought with:
Angela McCracken, RS337064
BHHS Fox & Roach-Chestnut Hill
Source: Bright MLS,MLS#: PAMC2063900
Facts & features
Interior
Bedrooms & bathrooms
- Bedrooms: 4
- Bathrooms: 2
- Full bathrooms: 1
- 1/2 bathrooms: 1
- Main level bathrooms: 1
Basement
- Area: 135
Heating
- Radiator, Natural Gas
Cooling
- Central Air, Electric
Appliances
- Included: Oven/Range - Gas, Dishwasher, Refrigerator, Gas Water Heater
- Laundry: In Basement
Features
- Ceiling Fan(s), Dining Area, Floor Plan - Traditional, Kitchen - Galley
- Flooring: Hardwood, Wood
- Windows: Replacement
- Basement: Other,Finished,Heated
- Has fireplace: No
Interior area
- Total structure area: 1,516
- Total interior livable area: 1,516 sqft
- Finished area above ground: 1,381
- Finished area below ground: 135
Property
Parking
- Total spaces: 2
- Parking features: Garage Faces Front, Detached, Driveway, On Street
- Garage spaces: 1
- Uncovered spaces: 1
Accessibility
- Accessibility features: None
Features
- Levels: Two and One Half
- Stories: 2
- Patio & porch: Porch
- Exterior features: Sidewalks, Street Lights
- Pool features: None
Lot
- Size: 3,774 sqft
- Dimensions: 30.00 x 0.00
Details
- Additional structures: Above Grade, Below Grade
- Parcel number: 310014047007
- Zoning: RESIDENTIAL
- Special conditions: Standard
Construction
Type & style
- Home type: SingleFamily
- Architectural style: Colonial
- Property subtype: Single Family Residence
- Attached to another structure: Yes
Materials
- Stone, Stucco
- Foundation: Stone, Other
Condition
- Good
- New construction: No
- Year built: 1935
Utilities & green energy
- Sewer: Public Sewer
- Water: Public
Community & neighborhood
Location
- Region: Elkins Park
- Subdivision: Chelten Hills
- Municipality: CHELTENHAM TWP
Other
Other facts
- Listing agreement: Exclusive Right To Sell
- Listing terms: FHA,Conventional,Cash,VA Loan
- Ownership: Fee Simple
Price history
| Date | Event | Price |
|---|---|---|
| 3/14/2023 | Sold | $315,000+5.4%$208/sqft |
Source: | ||
| 2/21/2023 | Pending sale | $299,000$197/sqft |
Source: Berkshire Hathaway HomeServices Fox & Roach, REALTORS Report a problem | ||
| 2/21/2023 | Contingent | $299,000$197/sqft |
Source: | ||
| 2/14/2023 | Listed for sale | $299,000+57.4%$197/sqft |
Source: | ||
| 8/4/2015 | Sold | $190,000-2.6%$125/sqft |
Source: Public Record Report a problem | ||
Public tax history
| Year | Property taxes | Tax assessment |
|---|---|---|
| 2024 | $7,234 | $109,200 |
| 2023 | $7,234 +2.1% | $109,200 |
| 2022 | $7,087 +2.8% | $109,200 |
Find assessor info on the county website
Neighborhood: 19027
Nearby schools
GreatSchools rating
- 5/10Elkins Park SchoolGrades: 5-6Distance: 1.2 mi
- 5/10Cedarbrook Middle SchoolGrades: 7-8Distance: 1.3 mi
- 5/10Cheltenham High SchoolGrades: 9-12Distance: 1.6 mi
Schools provided by the listing agent
- Elementary: Wyncote
- Middle: Cedarbrook
- High: Cheltenham
- District: Cheltenham
Source: Bright MLS. This data may not be complete. We recommend contacting the local school district to confirm school assignments for this home.
Get a cash offer in 3 minutes
Find out how much your home could sell for in as little as 3 minutes with a no-obligation cash offer.
Estimated market value$369,900
Get a cash offer in 3 minutes
Find out how much your home could sell for in as little as 3 minutes with a no-obligation cash offer.
Estimated market value
$369,900
