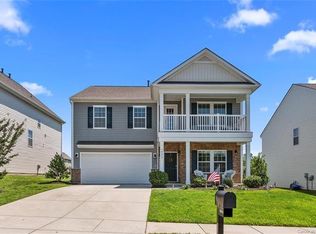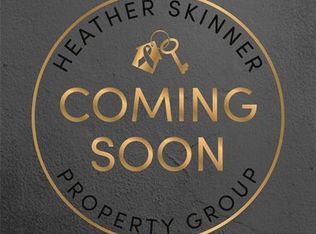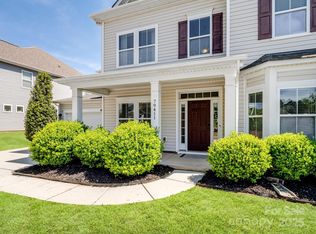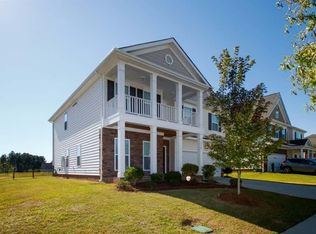MOVE IN & ENJOY ALL THAT THIS EXTRAORDINARY 4 BEDROOM HOME IN DESIRABLE WALNUT CREEK OFFERS FOR ONLY---$299,900. This 4 year old home is in great condition beginning with the front porch w/stone siding. The 1st thing you see are the wood floors throughout the main living area. Make sure you view the wainscoting in the DR, down the hall is the large open area that encompasses the great room w/fireplace & the kitchen area w/ stainless steel appliances, granite counter-tops, breakfast bar along w/a great dining area. Off the great room is the private office & half bath. Upstairs are the 3 spacious bedrooms plus the Master suite & the large loft area. The large Master includes walk in closets & room for a sitting area, the master bath has a floral tub, walk in shower, dual wash basins & cabinets. Off the loft area is the doorway to the upstairs balcony that is perfect for sitting & relaxing at the end of the day. The extensive back yard has in-ground sprinkler system, covered patio w/fan.
This property is off market, which means it's not currently listed for sale or rent on Zillow. This may be different from what's available on other websites or public sources.



