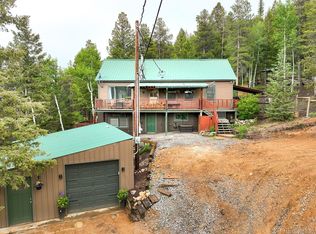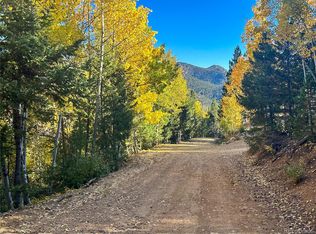Sold for $468,000
$468,000
7942 Kunst Road, Golden, CO 80403
1beds
1,044sqft
Single Family Residence
Built in 1970
1.6 Acres Lot
$445,400 Zestimate®
$448/sqft
$2,316 Estimated rent
Home value
$445,400
$414,000 - $477,000
$2,316/mo
Zestimate® history
Loading...
Owner options
Explore your selling options
What's special
Practically surrounded by Golden Gate Canyon State Park, this home is a dream for the outdoor enthusiast! Main house has an open floor plan and over $17k in renovations last year, including new luxury vinyl flooring throughout, new deck railing, den/nursery buildout, interior paint, new ceiling fan, and newly fenced in dog run. Large kitchen and open floor plan with trees and views out every window. Decks on three sides to enjoy the views with coffee at sunrise or a glass of wine at sunset to wind down the day. Detached heated ADU/Studio with 3/4 bath makes a great home office, guest suite, or potential rental (check with county to determine if short term rentals allowed). This great little neighborhood is surrounded by Golden Gate Canyon State Park on three sides for year round outdoor enjoyment - hiking, biking, snowshoeing, horse trails. Over 12,000 acres, 42 miles of trails and fishing at Kriley Pond. Located just 15 miles to downtown Golden or 13 miles to Black Hawk, you're close to city amenities while enjoying living in the privacy of your own cabin in the woods. 1044 square feet includes main house 875 and studio 169. Available internet includes Starlink, Centurylink, and Viasat.
Zillow last checked: 8 hours ago
Listing updated: August 05, 2025 at 05:17pm
Listed by:
Sally Ball 303-506-7405 sball@kw.com,
Keller Williams Foothills Realty
Bought with:
Erinn Bowden, 100091224
Milehimodern
Source: REcolorado,MLS#: 5279889
Facts & features
Interior
Bedrooms & bathrooms
- Bedrooms: 1
- Bathrooms: 2
- Full bathrooms: 1
- 3/4 bathrooms: 1
- Main level bathrooms: 2
- Main level bedrooms: 1
Primary bedroom
- Description: New Luxury Vinyl Flooring
- Level: Main
Bathroom
- Level: Main
Bathroom
- Description: Studio/Adu/Home Office Flex Space
- Level: Main
Den
- Description: Den Or Nursery With Built In Shelves Located Off Primary
- Level: Main
Kitchen
- Description: New Luxury Flooring, Open Floor Plan, Large Island
- Level: Main
Laundry
- Description: Washer And Dryer Included
- Level: Main
Living room
- Description: Open Floor Plan, Opens To Front Deck, Great Views
- Level: Main
Office
- Description: Studio/Adu/Home Office Flex Space
- Level: Main
Heating
- Baseboard, Electric
Cooling
- None
Appliances
- Included: Bar Fridge, Dishwasher, Disposal, Dryer, Electric Water Heater, Microwave, Range, Refrigerator, Self Cleaning Oven, Washer
Features
- Ceiling Fan(s), Eat-in Kitchen, High Speed Internet, Kitchen Island, Laminate Counters, Open Floorplan, Vaulted Ceiling(s)
- Flooring: Carpet, Vinyl
- Windows: Double Pane Windows, Window Coverings
- Basement: Crawl Space,Exterior Entry,Unfinished
Interior area
- Total structure area: 1,044
- Total interior livable area: 1,044 sqft
- Finished area above ground: 1,044
- Finished area below ground: 0
Property
Parking
- Total spaces: 4
- Details: Off Street Spaces: 4
Features
- Levels: One
- Stories: 1
- Patio & porch: Covered, Deck, Front Porch, Wrap Around
- Exterior features: Dog Run, Gas Grill, Rain Gutters
- Fencing: Partial
- Has view: Yes
- View description: Mountain(s)
Lot
- Size: 1.60 Acres
- Features: Sloped
- Residential vegetation: Aspen, Mixed, Natural State, Partially Wooded, Wooded
Details
- Parcel number: 076828
- Zoning: MR-2
- Special conditions: Standard
Construction
Type & style
- Home type: SingleFamily
- Architectural style: Bungalow
- Property subtype: Single Family Residence
Materials
- Frame, Wood Siding
- Roof: Composition,Metal
Condition
- Year built: 1970
Utilities & green energy
- Water: Well
- Utilities for property: Electricity Connected
Community & neighborhood
Security
- Security features: Carbon Monoxide Detector(s), Smoke Detector(s)
Location
- Region: Golden
- Subdivision: Geneva Glade
Other
Other facts
- Listing terms: 1031 Exchange,Cash,Conventional,Other
- Ownership: Individual
- Road surface type: Dirt
Price history
| Date | Event | Price |
|---|---|---|
| 10/16/2024 | Sold | $468,000+0.6%$448/sqft |
Source: | ||
| 9/19/2024 | Pending sale | $465,000$445/sqft |
Source: | ||
| 9/10/2024 | Price change | $465,000-2.1%$445/sqft |
Source: | ||
| 7/29/2024 | Price change | $475,000-4.8%$455/sqft |
Source: | ||
| 6/24/2024 | Price change | $499,000-2.2%$478/sqft |
Source: | ||
Public tax history
| Year | Property taxes | Tax assessment |
|---|---|---|
| 2024 | $2,176 +18.4% | $26,199 |
| 2023 | $1,838 -1.3% | $26,199 +20.9% |
| 2022 | $1,862 +28.6% | $21,664 -2.8% |
Find assessor info on the county website
Neighborhood: 80403
Nearby schools
GreatSchools rating
- 9/10Mitchell Elementary SchoolGrades: K-5Distance: 9.8 mi
- 7/10Bell Middle SchoolGrades: 6-8Distance: 12.5 mi
- 9/10Golden High SchoolGrades: 9-12Distance: 11.4 mi
Schools provided by the listing agent
- Elementary: Mitchell
- Middle: Bell
- High: Golden
- District: Jefferson County R-1
Source: REcolorado. This data may not be complete. We recommend contacting the local school district to confirm school assignments for this home.
Get a cash offer in 3 minutes
Find out how much your home could sell for in as little as 3 minutes with a no-obligation cash offer.
Estimated market value$445,400
Get a cash offer in 3 minutes
Find out how much your home could sell for in as little as 3 minutes with a no-obligation cash offer.
Estimated market value
$445,400

