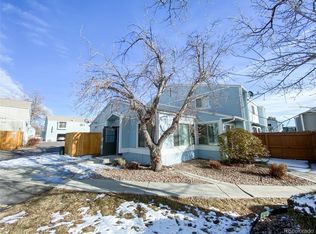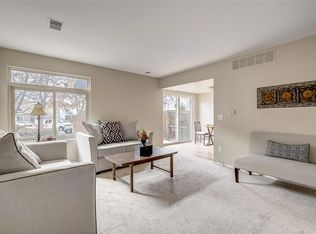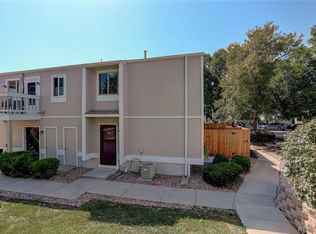Sold for $334,000 on 07/21/23
$334,000
7942 Chase Circle #118, Arvada, CO 80003
2beds
824sqft
Townhouse
Built in 1975
2,213 Square Feet Lot
$308,100 Zestimate®
$405/sqft
$1,846 Estimated rent
Home value
$308,100
$293,000 - $324,000
$1,846/mo
Zestimate® history
Loading...
Owner options
Explore your selling options
What's special
Updated 2 bed, 1 bath townhome with large enclosed patio and attached carport conveniently located in Arvada, adjacent to Dry Creek Trail. Step inside and be greeted by a spacious and inviting open floor plan with plenty of natural light throughout. The upper level features 2 bedrooms with walk-in closets and a shared full bath. Updates include new kitchen, new bathroom, fresh paint and new flooring throughout. One of the standout features of this townhome is the large enclosed patio, accessible through a sliding door. The patio is surrounded by a 6ft fence, creating a private and secluded outdoor space for relaxation and entertainment. It's the perfect spot to unwind after a long day. Additionally, the townhome offers the convenience of an attached carport with direct access to your home. This not only protects your vehicle from the elements but also makes it a breeze to unload groceries or transport belongings. No more long trips from the parking lot! Great community amenities including the clubhouse and pool. Take advantage of the clubhouse, perfect for hosting events and socializing with neighbors. During these hot summer months, beat the heat by taking a refreshing dip in the community pool. It's a great way to stay cool and have fun without having to leave the comfort of your own neighborhood. This townhome offers the ideal combination of comfort, convenience, and style. With its updated interior, spacious enclosed patio, attached carport, and community amenities, it's a place you'll be proud to call home. Don't miss out on this opportunity to live in one of Arvada's most desirable locations!
Zillow last checked: 8 hours ago
Listing updated: September 13, 2023 at 08:48pm
Listed by:
Travis Beck 303-523-5750,
MB Beck & Associates Real Estate
Bought with:
Bradly Willems, 100047526
RE/MAX Momentum
Source: REcolorado,MLS#: 1549363
Facts & features
Interior
Bedrooms & bathrooms
- Bedrooms: 2
- Bathrooms: 1
- Full bathrooms: 1
Bedroom
- Description: Walk-In Closet, Carpet, Ceiling Fan
- Level: Upper
- Area: 90 Square Feet
- Dimensions: 9 x 10
Bedroom
- Description: Walk-In Closet, Carpet, Ceiling Fan
- Level: Upper
- Area: 121 Square Feet
- Dimensions: 11 x 11
Bathroom
- Description: Beautifully Remodeled!
- Level: Upper
Kitchen
- Description: Remodeled Eat-In Kitchen
- Level: Main
- Area: 140 Square Feet
- Dimensions: 7 x 20
Living room
- Level: Main
- Area: 208 Square Feet
- Dimensions: 13 x 16
Heating
- Forced Air
Cooling
- Central Air
Appliances
- Included: Dishwasher, Disposal, Dryer, Microwave, Oven, Refrigerator, Washer
- Laundry: In Unit
Features
- Ceiling Fan(s), Eat-in Kitchen, Quartz Counters, Walk-In Closet(s)
- Flooring: Carpet, Tile, Wood
- Windows: Double Pane Windows
- Has basement: No
- Common walls with other units/homes: No One Above,No One Below,2+ Common Walls
Interior area
- Total structure area: 824
- Total interior livable area: 824 sqft
- Finished area above ground: 824
Property
Parking
- Total spaces: 1
- Parking features: Dry Walled, Exterior Access Door, Lighted
- Carport spaces: 1
Features
- Levels: Two
- Stories: 2
- Entry location: Ground
- Patio & porch: Patio
- Exterior features: Playground
Lot
- Size: 2,213 sqft
- Features: Cul-De-Sac, Landscaped, Near Public Transit, Sprinklers In Front, Sprinklers In Rear
Details
- Parcel number: 108989
- Special conditions: Standard
Construction
Type & style
- Home type: Townhouse
- Property subtype: Townhouse
- Attached to another structure: Yes
Materials
- Frame
- Roof: Composition
Condition
- Updated/Remodeled
- Year built: 1975
Utilities & green energy
- Electric: 110V, 220 Volts
- Sewer: Public Sewer
- Water: Public
- Utilities for property: Cable Available, Electricity Connected, Internet Access (Wired), Natural Gas Connected, Phone Connected
Community & neighborhood
Security
- Security features: Carbon Monoxide Detector(s)
Location
- Region: Arvada
- Subdivision: Westdale
HOA & financial
HOA
- Has HOA: Yes
- HOA fee: $330 monthly
- Amenities included: Pool
- Services included: Maintenance Grounds, Maintenance Structure, Sewer, Trash, Water
- Association name: Westdale Townhomes Association
- Association phone: 303-369-0800
Other
Other facts
- Listing terms: Cash,Conventional,FHA,VA Loan
- Ownership: Individual
- Road surface type: Paved
Price history
| Date | Event | Price |
|---|---|---|
| 7/21/2023 | Sold | $334,000+45.2%$405/sqft |
Source: | ||
| 7/28/2020 | Sold | $230,000+0.9%$279/sqft |
Source: Public Record | ||
| 6/20/2020 | Pending sale | $228,000$277/sqft |
Source: Keller Williams Avenues Realty #2147441 | ||
| 6/12/2020 | Listed for sale | $228,000+107.3%$277/sqft |
Source: Keller Williams Avenues Realty #2147441 | ||
| 11/21/2012 | Sold | $110,000-4.3%$133/sqft |
Source: Public Record | ||
Public tax history
| Year | Property taxes | Tax assessment |
|---|---|---|
| 2024 | $1,545 +5.3% | $15,926 |
| 2023 | $1,468 -1.6% | $15,926 +6.3% |
| 2022 | $1,492 +9.1% | $14,986 -2.8% |
Find assessor info on the county website
Neighborhood: Highlands
Nearby schools
GreatSchools rating
- 3/10Swanson Elementary SchoolGrades: PK-5Distance: 1.3 mi
- 4/10North Arvada Middle SchoolGrades: 6-8Distance: 1.2 mi
- 3/10Arvada High SchoolGrades: 9-12Distance: 2.2 mi
Schools provided by the listing agent
- Elementary: Thomson
- Middle: North Arvada
- High: Arvada
- District: Jefferson County R-1
Source: REcolorado. This data may not be complete. We recommend contacting the local school district to confirm school assignments for this home.
Get a cash offer in 3 minutes
Find out how much your home could sell for in as little as 3 minutes with a no-obligation cash offer.
Estimated market value
$308,100
Get a cash offer in 3 minutes
Find out how much your home could sell for in as little as 3 minutes with a no-obligation cash offer.
Estimated market value
$308,100


