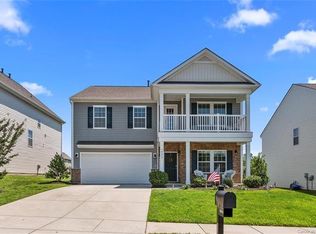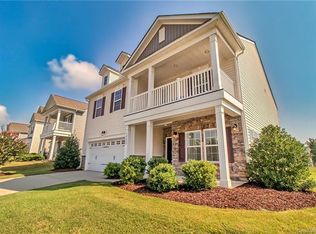Closed
$530,000
79411 Ridgehaven Rd, Lancaster, SC 29720
4beds
3,331sqft
Single Family Residence
Built in 2015
0.2 Acres Lot
$533,800 Zestimate®
$159/sqft
$3,132 Estimated rent
Home value
$533,800
$486,000 - $587,000
$3,132/mo
Zestimate® history
Loading...
Owner options
Explore your selling options
What's special
An incredible opportunity awaits with a recent $15,000 price drop! This spacious 4-bed, 3-bath home in desirable Walnut Creek is ready for your vision. At over 3,300 sq ft, this home offers an unbeatable value for its size.
Step inside and envision endless possibilities to customize. The functional layout includes a main-level guest suite, an open living concept, a large primary suite, and a versatile bonus room.
Outside, discover a true gem: a generous, flat backyard perfect for outdoor living, gardening, or adding a pool!
Located in Walnut Creek, enjoy resort-style amenities: clubhouse, pools, tennis courts, playgrounds, fitness center, and scenic trails. This is your chance to gain significant equity by creating your dream home in a sought-after Indian Land community.
Don't miss this opportunity to own a large home with a fantastic backyard at a remarkable price!
Zillow last checked: 8 hours ago
Listing updated: September 23, 2025 at 08:59am
Listing Provided by:
Heather Skinner heatherskinner@kw.com,
Keller Williams Ballantyne Area
Bought with:
Caten Murphy
EXP Realty LLC Mooresville
Source: Canopy MLS as distributed by MLS GRID,MLS#: 4244961
Facts & features
Interior
Bedrooms & bathrooms
- Bedrooms: 4
- Bathrooms: 3
- Full bathrooms: 3
- Main level bedrooms: 1
Primary bedroom
- Level: Upper
Bedroom s
- Level: Main
Bedroom s
- Level: Upper
Bedroom s
- Level: Upper
Bathroom full
- Level: Main
Bathroom full
- Level: Upper
Bathroom full
- Level: Upper
Bonus room
- Level: Upper
Breakfast
- Level: Main
Dining room
- Level: Main
Family room
- Level: Main
Kitchen
- Level: Main
Laundry
- Level: Upper
Living room
- Level: Main
Heating
- Forced Air, Natural Gas, Zoned
Cooling
- Ceiling Fan(s), Central Air, Zoned
Appliances
- Included: Dishwasher, Disposal, Electric Oven, Electric Water Heater, Gas Cooktop, Microwave, Plumbed For Ice Maker, Wall Oven
- Laundry: Electric Dryer Hookup, Upper Level
Features
- Kitchen Island, Open Floorplan, Pantry, Walk-In Closet(s)
- Windows: Insulated Windows
- Has basement: No
- Attic: Pull Down Stairs
- Fireplace features: Gas, Living Room
Interior area
- Total structure area: 3,331
- Total interior livable area: 3,331 sqft
- Finished area above ground: 3,331
- Finished area below ground: 0
Property
Parking
- Total spaces: 2
- Parking features: Driveway, Attached Garage, Garage on Main Level
- Attached garage spaces: 2
- Has uncovered spaces: Yes
Features
- Levels: Two
- Stories: 2
- Patio & porch: Covered
- Pool features: Community
Lot
- Size: 0.20 Acres
Details
- Parcel number: 0014M0B012.00
- Zoning: PDD
- Special conditions: Standard
Construction
Type & style
- Home type: SingleFamily
- Property subtype: Single Family Residence
Materials
- Vinyl
- Foundation: Slab
- Roof: Composition
Condition
- New construction: No
- Year built: 2015
Details
- Builder name: Ryland
Utilities & green energy
- Sewer: County Sewer
- Water: County Water
Community & neighborhood
Community
- Community features: Clubhouse, Fitness Center, Picnic Area, Playground, Pond, Recreation Area, Sidewalks, Street Lights, Tennis Court(s), Walking Trails
Location
- Region: Lancaster
- Subdivision: Walnut Creek
HOA & financial
HOA
- Has HOA: Yes
- HOA fee: $365 semi-annually
- Association name: Hawthorne Management
- Association phone: 704-337-0114
Other
Other facts
- Listing terms: Cash,Conventional,FHA,USDA Loan,VA Loan
- Road surface type: Concrete, Paved
Price history
| Date | Event | Price |
|---|---|---|
| 9/22/2025 | Sold | $530,000-1.9%$159/sqft |
Source: | ||
| 8/12/2025 | Pending sale | $540,000$162/sqft |
Source: | ||
| 7/10/2025 | Price change | $540,000-2.7%$162/sqft |
Source: | ||
| 5/23/2025 | Price change | $555,000-3.5%$167/sqft |
Source: | ||
| 4/19/2025 | Listed for sale | $575,000$173/sqft |
Source: | ||
Public tax history
| Year | Property taxes | Tax assessment |
|---|---|---|
| 2024 | $4,476 0% | $12,956 |
| 2023 | $4,478 +2.1% | $12,956 |
| 2022 | $4,386 | $12,956 |
Find assessor info on the county website
Neighborhood: 29720
Nearby schools
GreatSchools rating
- 4/10Van Wyck ElementaryGrades: PK-4Distance: 5.9 mi
- 4/10Indian Land Middle SchoolGrades: 6-8Distance: 4.1 mi
- 7/10Indian Land High SchoolGrades: 9-12Distance: 3.1 mi
Schools provided by the listing agent
- Elementary: Van Wyck
- Middle: Indian Land
- High: Indian Land
Source: Canopy MLS as distributed by MLS GRID. This data may not be complete. We recommend contacting the local school district to confirm school assignments for this home.
Get a cash offer in 3 minutes
Find out how much your home could sell for in as little as 3 minutes with a no-obligation cash offer.
Estimated market value$533,800
Get a cash offer in 3 minutes
Find out how much your home could sell for in as little as 3 minutes with a no-obligation cash offer.
Estimated market value
$533,800

