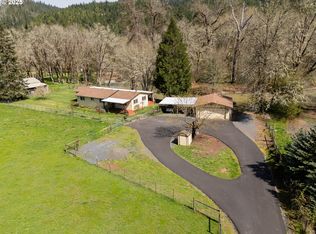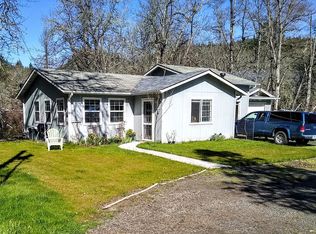Sold
$425,000
7941 Upper Olalla Rd, Winston, OR 97496
3beds
2,167sqft
Residential, Single Family Residence
Built in 2007
5.01 Acres Lot
$426,200 Zestimate®
$196/sqft
$2,276 Estimated rent
Home value
$426,200
$349,000 - $524,000
$2,276/mo
Zestimate® history
Loading...
Owner options
Explore your selling options
What's special
Beautiful 5.01 acre property with 2007 rebuilt home! Lots of flat ground for vegetable/flower garden. Fenced and cross fenced. 2 - 1200 gallon holding tanks. New water softener. Year-round creek. Large drive-thru shop with 3 - 12ft doors and 3 stall barn. Huge metal building for many uses. Plus, 2 sheds and 1 fort. Lots of room for animals and toys!
Zillow last checked: 8 hours ago
Listing updated: November 08, 2025 at 09:00pm
Listed by:
Carol Williams 541-580-1591,
The Neil Company Real Estate
Bought with:
Joanne Graham, 200405102
eXp Realty, LLC
Source: RMLS (OR),MLS#: 697236893
Facts & features
Interior
Bedrooms & bathrooms
- Bedrooms: 3
- Bathrooms: 2
- Full bathrooms: 2
- Main level bathrooms: 1
Primary bedroom
- Features: Bathroom
- Level: Upper
Bedroom 2
- Level: Main
Bedroom 3
- Level: Main
Dining room
- Level: Main
Kitchen
- Features: Granite
- Level: Main
Living room
- Level: Main
Heating
- Forced Air
Cooling
- Central Air
Appliances
- Included: Dishwasher, Disposal, Free-Standing Range, Stainless Steel Appliance(s), Electric Water Heater
Features
- Granite, Bathroom, Pantry
- Flooring: Vinyl, Wall to Wall Carpet
- Windows: Vinyl Frames
- Basement: Crawl Space
- Number of fireplaces: 1
- Fireplace features: Pellet Stove
Interior area
- Total structure area: 2,167
- Total interior livable area: 2,167 sqft
Property
Parking
- Total spaces: 2
- Parking features: Carport, Driveway, Garage Door Opener, Attached, Oversized
- Attached garage spaces: 2
- Has carport: Yes
- Has uncovered spaces: Yes
Accessibility
- Accessibility features: Garage On Main, Accessibility
Features
- Levels: Two
- Stories: 2
- Patio & porch: Covered Deck, Deck, Porch
- Exterior features: Garden
- Has spa: Yes
- Spa features: Bath
- Fencing: Fenced
- Has view: Yes
- View description: Creek/Stream, Mountain(s), Trees/Woods
- Has water view: Yes
- Water view: Creek/Stream
- Waterfront features: Creek
- Body of water: Berry Creek
Lot
- Size: 5.01 Acres
- Features: Gentle Sloping, Hilly, Level, Acres 5 to 7
Details
- Additional structures: Barn, Outbuilding
- Additional parcels included: R147503
- Parcel number: R70903
- Zoning: R5
Construction
Type & style
- Home type: SingleFamily
- Property subtype: Residential, Single Family Residence
Materials
- Cement Siding
- Foundation: Concrete Perimeter, Slab
- Roof: Composition
Condition
- Approximately
- New construction: No
- Year built: 2007
Utilities & green energy
- Sewer: Standard Septic
- Water: Spring, Well
- Utilities for property: Cable Connected
Community & neighborhood
Location
- Region: Winston
Other
Other facts
- Listing terms: Cash,Conventional,FHA,VA Loan
- Road surface type: Paved
Price history
| Date | Event | Price |
|---|---|---|
| 9/12/2025 | Sold | $425,000-24.8%$196/sqft |
Source: | ||
| 8/7/2025 | Pending sale | $565,000$261/sqft |
Source: | ||
| 6/11/2025 | Price change | $565,000-5%$261/sqft |
Source: | ||
| 5/16/2025 | Price change | $595,000-4.8%$275/sqft |
Source: | ||
| 3/10/2025 | Listed for sale | $625,000$288/sqft |
Source: | ||
Public tax history
| Year | Property taxes | Tax assessment |
|---|---|---|
| 2024 | $2,506 -3.1% | $243,075 -3% |
| 2023 | $2,586 +3% | $250,663 +3% |
| 2022 | $2,510 +2.6% | $243,359 +3% |
Find assessor info on the county website
Neighborhood: 97496
Nearby schools
GreatSchools rating
- 7/10Mcgovern Elementary SchoolGrades: 3-5Distance: 8.8 mi
- 4/10Winston Middle SchoolGrades: 6-8Distance: 9 mi
- 5/10Douglas High SchoolGrades: 9-12Distance: 8 mi
Schools provided by the listing agent
- Elementary: Brockway,Mcgovern
- Middle: Winston
- High: Douglas
Source: RMLS (OR). This data may not be complete. We recommend contacting the local school district to confirm school assignments for this home.
Get pre-qualified for a loan
At Zillow Home Loans, we can pre-qualify you in as little as 5 minutes with no impact to your credit score.An equal housing lender. NMLS #10287.

