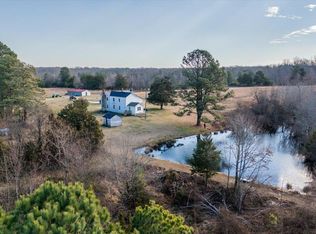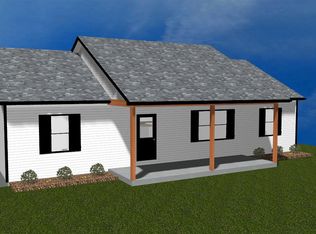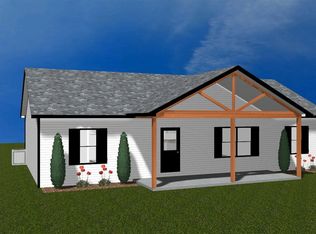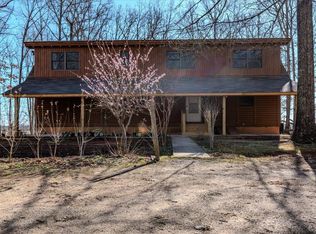Your chance to own a spacious home on almost 49 acres in Campbell county! This property features a huge one level Brick home with an attached oversized two car garage (with kitchen cabinets for storage), two finished rooms in the attic - perfect for guest rooms, and a HUGE covered front porch overlooking the gorgeous countryside! This home was completely remodeled in 1992 with two large additions added on then. A new metal roof and K Guard gutters were installed 3 years ago. There are two heat sources with a heat pump and a brand new propane furnace. Outside you will find multiple barns and outbuildings, TWO ponds, fencing, an old school house and more. Whether you want livestock or crops this farm is work ready! All 49 acres lay smoothly and are usable. Owner has typically been planting soybeans in the big field. Long road frontage on two roads. Lots of Historic value with the school house. A property like this is truly a once in a lifetime gem, don't wait to schedule your showing!
For sale
$619,000
7941 Sugar Hill Rd, Brookneal, VA 24528
3beds
2,300sqft
Est.:
Single Family Residence
Built in 1940
48.64 Acres Lot
$-- Zestimate®
$269/sqft
$-- HOA
What's special
Brand new propane furnaceK guard guttersBrick homeMultiple barns and outbuildingsGorgeous countrysideOversized two car garageSpacious home
- 110 days |
- 1,176 |
- 55 |
Zillow last checked:
Listing updated:
Listed by:
Charlie Watts 434-942-0840 charlie@wattsara.com,
Watts Auction Realty Appra Inc
Source: LMLS,MLS#: 362862 Originating MLS: Lynchburg Board of Realtors
Originating MLS: Lynchburg Board of Realtors
Tour with a local agent
Facts & features
Interior
Bedrooms & bathrooms
- Bedrooms: 3
- Bathrooms: 3
- Full bathrooms: 3
Primary bedroom
- Level: First
- Area: 400
- Dimensions: 20 x 20
Bedroom
- Dimensions: 0 x 0
Bedroom 2
- Level: First
- Area: 260
- Dimensions: 20 x 13
Bedroom 3
- Level: First
- Area: 140
- Dimensions: 14 x 10
Bedroom 4
- Area: 0
- Dimensions: 0 x 0
Bedroom 5
- Area: 0
- Dimensions: 0 x 0
Dining room
- Level: First
- Area: 195
- Dimensions: 15 x 13
Family room
- Area: 0
- Dimensions: 0 x 0
Great room
- Level: First
- Area: 480
- Dimensions: 20 x 24
Kitchen
- Level: First
- Area: 182
- Dimensions: 13 x 14
Living room
- Area: 0
- Dimensions: 0 x 0
Office
- Area: 0
- Dimensions: 0 x 0
Heating
- Heat Pump, Propane
Cooling
- Heat Pump
Appliances
- Included: Dryer, Freezer, Microwave, Electric Range, Refrigerator, Washer, Electric Water Heater
- Laundry: Main Level
Features
- Great Room, Main Level Bedroom, Main Level Den, Primary Bed w/Bath, Separate Dining Room
- Flooring: Hardwood, Tile, Vinyl
- Basement: Crawl Space
- Attic: Finished,Pull Down Stairs
- Number of fireplaces: 1
- Fireplace features: 1 Fireplace
Interior area
- Total structure area: 2,300
- Total interior livable area: 2,300 sqft
- Finished area above ground: 2,300
- Finished area below ground: 0
Property
Features
- Levels: One
- Patio & porch: Front Porch
- Exterior features: Garden
Lot
- Size: 48.64 Acres
- Features: Secluded
Details
- Additional structures: Airplane Hangar, Storage
- Parcel number: 64A38
- Zoning: A
- Special conditions: Farm (Possible)
Construction
Type & style
- Home type: SingleFamily
- Architectural style: Ranch
- Property subtype: Single Family Residence
Materials
- Brick
- Roof: Metal
Condition
- Year built: 1940
Utilities & green energy
- Sewer: Septic Tank
- Water: Well
Community & HOA
Location
- Region: Brookneal
Financial & listing details
- Price per square foot: $269/sqft
- Tax assessed value: $17,200
- Annual tax amount: $1,243
- Date on market: 10/31/2025
- Cumulative days on market: 316 days
Estimated market value
Not available
Estimated sales range
Not available
Not available
Price history
Price history
| Date | Event | Price |
|---|---|---|
| 1/12/2026 | Listed for sale | $619,000$269/sqft |
Source: | ||
| 1/7/2026 | Pending sale | $619,000$269/sqft |
Source: | ||
| 10/31/2025 | Listed for sale | $619,000-11.6%$269/sqft |
Source: | ||
| 10/22/2025 | Listing removed | $699,900$304/sqft |
Source: | ||
| 3/24/2025 | Listed for sale | $699,900$304/sqft |
Source: | ||
Public tax history
Public tax history
| Year | Property taxes | Tax assessment |
|---|---|---|
| 2023 | $77 -13.5% | $17,200 |
| 2022 | $89 | $17,200 |
| 2021 | $89 | -- |
| 2020 | -- | -- |
| 2019 | $56 | $17,200 +59.3% |
| 2018 | $56 | $10,800 |
| 2017 | -- | $10,800 |
| 2016 | -- | $10,800 |
| 2015 | -- | $10,800 |
| 2014 | -- | $10,800 |
| 2013 | -- | $10,800 |
| 2012 | -- | $10,800 |
| 2011 | -- | $10,800 -1.8% |
| 2010 | -- | $11,000 |
| 2009 | -- | $11,000 |
| 2008 | -- | $11,000 |
| 2007 | -- | $11,000 +48.6% |
| 2006 | -- | $7,400 |
| 2005 | -- | $7,400 |
| 2004 | -- | $7,400 |
| 2003 | -- | $7,400 +41.7% |
| 2002 | $30 | $5,224 -4.6% |
| 2001 | $30 | $5,474 |
| 2000 | $30 | $5,474 |
Find assessor info on the county website
BuyAbility℠ payment
Est. payment
$3,292/mo
Principal & interest
$3055
Property taxes
$237
Climate risks
Neighborhood: 24528
Nearby schools
GreatSchools rating
- 7/10Brookneal Elementary SchoolGrades: PK-5Distance: 10.1 mi
- 4/10William Campbell High SchoolGrades: 6-12Distance: 10 mi
- Loading
- Loading




