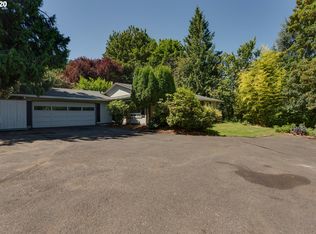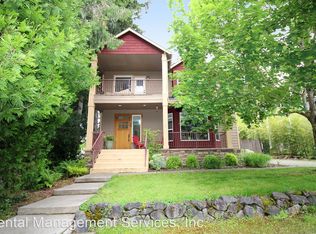Sold
$594,000
7941 SW 64th Ave, Portland, OR 97219
2beds
2,268sqft
Residential, Single Family Residence
Built in 1920
10,018.8 Square Feet Lot
$576,600 Zestimate®
$262/sqft
$2,715 Estimated rent
Home value
$576,600
$530,000 - $628,000
$2,715/mo
Zestimate® history
Loading...
Owner options
Explore your selling options
What's special
Welcome to the Garden Home Cottage. Established in 1920, this vintage home is well cared for and is in search of its next loving owner. This farmhouse style cottage nestled at the end of a quiet street is truly a gardener's dream. Upon arriving you are greeted by a shaded pathway lined by lush greenery which leads to the nostalgic covered front porch. There is a large variety of flowering plants surrounding the house that bloom throughout the spring and summer. Currently the Hydrangeas are on full display. Through the front door you will enter the living room with its high ceilings, built in entertainment center, crown molding, Bamboo flooring and filled with natural light. Proceed toward the back of the house to the cook's kitchen and its custom wood cabinetry, pot rack over the range, pantry, and butler's pantry with tons of potential. Just beyond the kitchen is the dining/family room with vaulted ceilings, a modern ceiling fan, handsome wainscoting, a wet bar, built-in display cabinets, and French doors that lead to the maintenance free wrap-around deck. The deck has a step down seating area surrounded by planter boxes perfect for small outdoor gatherings, room to barbecue and full access to both the backyard and the rear of the driveway. After your gathering, retire back inside past the recently remodeled bathroom and up the stairs to the primary suite. This private area has built-in shelves going up the stairs which open into a large room bathed in natural light from the windows and skylights within. There is a full dedicated bath, a window seat, wall sconces, and an oversized walk-in closet with a window that overlooks the garden beds and the garden shed below. All of this with a 24'X26' unfinished basement will give you all the room you need. Call to schedule a private showing today if you're interested in becoming the next caring owner of this unique vintage property. [Home Energy Score = 1. HES Report at https://rpt.greenbuildingregistry.com/hes/OR10230317]
Zillow last checked: 8 hours ago
Listing updated: October 16, 2024 at 01:00am
Listed by:
Randall Hamilton 503-545-8521,
Equity Oregon Real Estate
Bought with:
Beverly Anderson, 200701295
John L. Scott Market Center
Source: RMLS (OR),MLS#: 24625718
Facts & features
Interior
Bedrooms & bathrooms
- Bedrooms: 2
- Bathrooms: 2
- Full bathrooms: 2
- Main level bathrooms: 1
Primary bedroom
- Features: Bathroom, Builtin Features, Ceiling Fan, Skylight, Suite, Walkin Closet
- Level: Upper
- Area: 308
- Dimensions: 22 x 14
Bedroom 2
- Features: Closet Organizer, Walkin Closet, Wood Floors
- Level: Main
- Area: 110
- Dimensions: 11 x 10
Dining room
- Features: Builtin Features, Ceiling Fan, Deck, French Doors, Wainscoting, Wet Bar
- Level: Main
- Area: 198
- Dimensions: 18 x 11
Kitchen
- Features: Gas Appliances, Pantry, Butlers Pantry
- Level: Main
- Area: 100
- Width: 10
Living room
- Features: Builtin Features
- Level: Main
- Area: 238
- Dimensions: 17 x 14
Heating
- Forced Air
Cooling
- Central Air, Wall Unit(s)
Appliances
- Included: Dishwasher, Disposal, Free-Standing Range, Free-Standing Refrigerator, Gas Appliances, Washer/Dryer, Gas Water Heater
Features
- Ceiling Fan(s), Wainscoting, Closet Organizer, Walk-In Closet(s), Built-in Features, Wet Bar, Pantry, Butlers Pantry, Bathroom, Suite
- Flooring: Bamboo, Hardwood, Wood
- Doors: French Doors
- Windows: Double Pane Windows, Skylight(s)
- Basement: Unfinished
Interior area
- Total structure area: 2,268
- Total interior livable area: 2,268 sqft
Property
Parking
- Parking features: Driveway, Off Street
- Has uncovered spaces: Yes
Features
- Stories: 2
- Patio & porch: Deck, Porch
- Exterior features: Yard
- Fencing: Cross Fenced
- Has view: Yes
- View description: Trees/Woods
Lot
- Size: 10,018 sqft
- Features: Gentle Sloping, SqFt 10000 to 14999
Details
- Additional structures: ToolShed
- Parcel number: R329289
Construction
Type & style
- Home type: SingleFamily
- Architectural style: Cottage,Farmhouse
- Property subtype: Residential, Single Family Residence
Materials
- Lap Siding, Wood Siding
- Foundation: Concrete Perimeter
- Roof: Composition
Condition
- Resale
- New construction: No
- Year built: 1920
Utilities & green energy
- Gas: Gas
- Sewer: Public Sewer
- Water: Public
Community & neighborhood
Location
- Region: Portland
Other
Other facts
- Listing terms: Cash,Conventional,FHA,VA Loan
- Road surface type: Paved
Price history
| Date | Event | Price |
|---|---|---|
| 8/10/2024 | Sold | $594,000-0.8%$262/sqft |
Source: | ||
| 7/13/2024 | Pending sale | $599,000$264/sqft |
Source: | ||
| 7/4/2024 | Listed for sale | $599,000+68.8%$264/sqft |
Source: | ||
| 4/22/2015 | Sold | $354,900+1.4%$156/sqft |
Source: | ||
| 3/13/2015 | Listed for sale | $349,900-4.1%$154/sqft |
Source: Keller Williams Realty Professionals | ||
Public tax history
| Year | Property taxes | Tax assessment |
|---|---|---|
| 2025 | $6,889 +3.7% | $255,910 +3% |
| 2024 | $6,641 +4% | $248,460 +3% |
| 2023 | $6,386 +2.2% | $241,230 +3% |
Find assessor info on the county website
Neighborhood: Ashcreek
Nearby schools
GreatSchools rating
- 10/10Maplewood Elementary SchoolGrades: K-5Distance: 0.7 mi
- 8/10Jackson Middle SchoolGrades: 6-8Distance: 1.9 mi
- 8/10Ida B. Wells-Barnett High SchoolGrades: 9-12Distance: 2.7 mi
Schools provided by the listing agent
- Elementary: Markham
- Middle: Jackson
- High: Ida B Wells
Source: RMLS (OR). This data may not be complete. We recommend contacting the local school district to confirm school assignments for this home.
Get a cash offer in 3 minutes
Find out how much your home could sell for in as little as 3 minutes with a no-obligation cash offer.
Estimated market value
$576,600
Get a cash offer in 3 minutes
Find out how much your home could sell for in as little as 3 minutes with a no-obligation cash offer.
Estimated market value
$576,600

