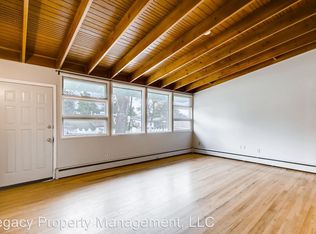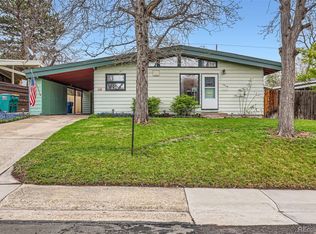Sold for $530,000
$530,000
7941 Raleigh Place, Westminster, CO 80030
2beds
1,200sqft
Single Family Residence
Built in 1955
6,600 Square Feet Lot
$494,300 Zestimate®
$442/sqft
$2,137 Estimated rent
Home value
$494,300
$470,000 - $519,000
$2,137/mo
Zestimate® history
Loading...
Owner options
Explore your selling options
What's special
Step into timeless elegance at 7941 Raleigh Place, where mid-century modern charm meets contemporary luxury. This recently remodeled 2-bedroom, 2-bathroom home, and an office within its expansive 1200 square feet, is a true gem. Embracing the mid-century modern aesthetic, the vaulted ceilings and hardwood floors create a seamless flow throughout the home, while the bright orange door adds a pop of character.
The kitchen, a focal point of modern functionality and style, with sleek cabinets, quartz countertops, a gas range, stainless steel appliances, and chic LED lighting. This space seamlessly marries practicality with sophistication, offering a perfect setting for culinary endeavors and entertaining guests.
The primary suite is a haven of tranquility with a spa-like en-suite, providing a retreat within your own home. The second bedroom and updated full bathroom are thoughtfully situated on the opposite end, ensuring privacy and convenience.
The property's total lot size of 6600 square feet provides ample private outdoor space, perfect for relaxation and entertaining against a backdrop of breathtaking mountain views.
Recent updates encompass every aspect of the home, including the roof, electrical, plumbing, cooling system, boiler, gas fireplace, kitchen, bathrooms, and carpet.
This residence seamlessly captures the essence of mid-century modern design while embracing the best of modern comforts and conveniences. Don't miss the opportunity to call this meticulously designed and updated property home – a harmonious blend of the past and present.
Zillow last checked: 8 hours ago
Listing updated: October 01, 2024 at 10:56am
Listed by:
Mary Hopson 832-387-9429 mary@maryhopson.com,
Compass - Denver
Bought with:
Madison Kissel, 100069926
Compass - Denver
Source: REcolorado,MLS#: 5977912
Facts & features
Interior
Bedrooms & bathrooms
- Bedrooms: 2
- Bathrooms: 2
- Full bathrooms: 1
- 3/4 bathrooms: 1
- Main level bathrooms: 2
- Main level bedrooms: 2
Primary bedroom
- Level: Main
Bedroom
- Level: Main
Primary bathroom
- Level: Main
Bathroom
- Level: Main
Kitchen
- Description: Remodeled Kitchen With Stainless Steel Appliances
- Level: Main
Laundry
- Description: Washer And Dryer Included
- Level: Main
Living room
- Description: Open Floor Plan Living
- Level: Main
Office
- Description: Small Office Part Of The Second Bedroom
- Level: Main
Heating
- Baseboard, Natural Gas
Cooling
- Air Conditioning-Room, Evaporative Cooling
Appliances
- Included: Dishwasher, Disposal, Dryer, Microwave, Oven, Range, Range Hood, Refrigerator, Washer
- Laundry: In Unit
Features
- Ceiling Fan(s), Eat-in Kitchen, High Ceilings, Kitchen Island, No Stairs, Open Floorplan, Primary Suite, Quartz Counters, Smoke Free
- Flooring: Carpet, Tile, Wood
- Windows: Double Pane Windows
- Has basement: No
- Number of fireplaces: 1
- Fireplace features: Gas, Living Room
Interior area
- Total structure area: 1,200
- Total interior livable area: 1,200 sqft
- Finished area above ground: 1,200
Property
Parking
- Total spaces: 2
- Details: Off Street Spaces: 2
Features
- Levels: One
- Stories: 1
- Patio & porch: Covered, Patio
- Exterior features: Fire Pit, Gas Grill, Private Yard
- Fencing: Full
- Has view: Yes
- View description: Mountain(s)
Lot
- Size: 6,600 sqft
Details
- Parcel number: R0064113
- Special conditions: Standard
Construction
Type & style
- Home type: SingleFamily
- Architectural style: Mid-Century Modern
- Property subtype: Single Family Residence
Materials
- Brick, Frame
- Foundation: Slab
- Roof: Composition
Condition
- Updated/Remodeled
- Year built: 1955
Utilities & green energy
- Sewer: Public Sewer
- Water: Public
- Utilities for property: Cable Available, Electricity Connected, Natural Gas Connected, Phone Available
Community & neighborhood
Security
- Security features: Smoke Detector(s)
Location
- Region: Westminster
- Subdivision: Sunset
Other
Other facts
- Listing terms: Cash,Conventional,FHA,VA Loan
- Ownership: Individual
- Road surface type: Paved
Price history
| Date | Event | Price |
|---|---|---|
| 3/18/2024 | Sold | $530,000+11.6%$442/sqft |
Source: | ||
| 2/26/2024 | Pending sale | $475,000$396/sqft |
Source: | ||
| 2/23/2024 | Listed for sale | $475,000+26.7%$396/sqft |
Source: | ||
| 9/15/2020 | Sold | $375,000+7.1%$313/sqft |
Source: Public Record Report a problem | ||
| 8/9/2020 | Pending sale | $350,000$292/sqft |
Source: Coldwell Banker Residential 24 #2123320 Report a problem | ||
Public tax history
| Year | Property taxes | Tax assessment |
|---|---|---|
| 2025 | $2,673 +0.8% | $28,620 -9.4% |
| 2024 | $2,651 +8.6% | $31,590 |
| 2023 | $2,441 -2.9% | $31,590 +31.4% |
Find assessor info on the county website
Neighborhood: 80030
Nearby schools
GreatSchools rating
- 4/10Harris Park Elementary SchoolGrades: PK-5Distance: 0.6 mi
- 2/10Shaw Heights Middle SchoolGrades: 6-8Distance: 1.1 mi
- 2/10Westminster High SchoolGrades: 9-12Distance: 1.2 mi
Schools provided by the listing agent
- Elementary: Harris Park
- Middle: Shaw Heights
- High: Westminster
- District: Westminster Public Schools
Source: REcolorado. This data may not be complete. We recommend contacting the local school district to confirm school assignments for this home.
Get a cash offer in 3 minutes
Find out how much your home could sell for in as little as 3 minutes with a no-obligation cash offer.
Estimated market value$494,300
Get a cash offer in 3 minutes
Find out how much your home could sell for in as little as 3 minutes with a no-obligation cash offer.
Estimated market value
$494,300

