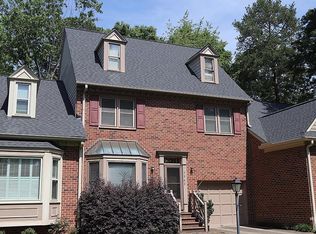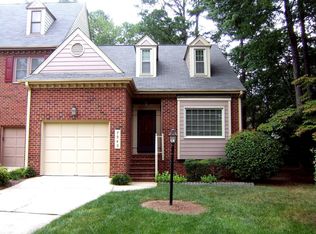Sold for $630,000 on 10/26/23
$630,000
7941 Footman Way, Raleigh, NC 27615
3beds
2,467sqft
Townhouse, Residential
Built in 1986
3,049.2 Square Feet Lot
$609,700 Zestimate®
$255/sqft
$2,535 Estimated rent
Home value
$609,700
$579,000 - $646,000
$2,535/mo
Zestimate® history
Loading...
Owner options
Explore your selling options
What's special
Absolutely GORGEOUS RENOVATED End unit townhome in popular Carriage Bluffs! One of a kind unit with extensive renovations opening up this floorplan with everything you could ever want inside out- 1st floor Primary Bedroom Suite, 2 extra large Bedrooms with cathedral ceilings upstairs, gourmet Kitchen with custom tile work & 5 burner gas range, hardwood floors & wood plantation shutters throughout much of home, high end light fixtures, Screen Porch with removable insert panels, Garage with storage, New Roof '21 & Skylights '22, New exterior paint & deck stain '23, quiet cul de sac, private outdoor spaces for sitting & gardening. Minutes to Crabtree Mall, North Hills, Brier Creek, Inner & Outer belt-loop. One of a kind! HIghest and best offer deadline Fri 9/22.
Zillow last checked: 8 hours ago
Listing updated: October 27, 2025 at 11:35pm
Listed by:
Mary Burr Edwards 919-606-5994,
Long & Foster Real Estate INC/Raleigh
Bought with:
Anne Wayne Prosser, 275599
Coldwell Banker HPW
Source: Doorify MLS,MLS#: 2532410
Facts & features
Interior
Bedrooms & bathrooms
- Bedrooms: 3
- Bathrooms: 3
- Full bathrooms: 3
Heating
- Electric, Forced Air
Cooling
- Central Air, Zoned
Appliances
- Included: Convection Oven, Dishwasher, Gas Cooktop, Gas Water Heater, Microwave, Plumbed For Ice Maker, Range Hood, Refrigerator, Self Cleaning Oven
- Laundry: Laundry Closet, Main Level
Features
- Cathedral Ceiling(s), Ceiling Fan(s), Eat-in Kitchen, Entrance Foyer, Granite Counters, High Ceilings, Pantry, Master Downstairs, Shower Only, Storage, Walk-In Shower, Other
- Flooring: Carpet, Hardwood, Tile
- Doors: Storm Door(s)
- Windows: Insulated Windows, Skylight(s)
- Basement: Crawl Space
- Number of fireplaces: 1
- Fireplace features: Fireplace Screen, Gas Log, Living Room, Masonry
- Common walls with other units/homes: End Unit
Interior area
- Total structure area: 2,467
- Total interior livable area: 2,467 sqft
- Finished area above ground: 2,467
- Finished area below ground: 0
Property
Parking
- Total spaces: 1
- Parking features: Concrete, Driveway, Garage, Garage Door Opener, Garage Faces Front, Parking Pad, Workshop in Garage
- Garage spaces: 1
Accessibility
- Accessibility features: Accessible Washer/Dryer
Features
- Levels: One and One Half
- Stories: 1
- Patio & porch: Covered, Deck, Porch, Screened
- Exterior features: Rain Gutters, Smart Camera(s)/Recording
- Has view: Yes
Lot
- Size: 3,049 sqft
- Features: Corner Lot, Cul-De-Sac, Hardwood Trees, Landscaped, Wooded
Details
- Additional structures: Workshop
- Parcel number: 0797688226
Construction
Type & style
- Home type: Townhouse
- Architectural style: Traditional
- Property subtype: Townhouse, Residential
- Attached to another structure: Yes
Materials
- Brick Veneer, Fiber Cement
Condition
- New construction: No
- Year built: 1986
Utilities & green energy
- Sewer: Public Sewer
- Water: Public
- Utilities for property: Cable Available
Green energy
- Energy efficient items: Thermostat
Community & neighborhood
Community
- Community features: Street Lights
Location
- Region: Raleigh
- Subdivision: Carriage Bluffs
HOA & financial
HOA
- Has HOA: Yes
- HOA fee: $268 monthly
- Services included: Maintenance Structure, Road Maintenance
Other financial information
- Additional fee information: Second HOA Fee $277.5 Annually
Price history
| Date | Event | Price |
|---|---|---|
| 10/26/2023 | Sold | $630,000+0.8%$255/sqft |
Source: | ||
| 9/22/2023 | Contingent | $624,900$253/sqft |
Source: | ||
| 9/15/2023 | Listed for sale | $624,900+104.9%$253/sqft |
Source: | ||
| 1/30/2018 | Sold | $305,000+17328.6%$124/sqft |
Source: Public Record Report a problem | ||
| 6/17/2017 | Listing removed | $1,975$1/sqft |
Source: RE/MAX Advantage #2134018 Report a problem | ||
Public tax history
| Year | Property taxes | Tax assessment |
|---|---|---|
| 2025 | $4,576 +0.4% | $522,432 |
| 2024 | $4,557 +36.7% | $522,432 +71.8% |
| 2023 | $3,334 +7.6% | $304,030 |
Find assessor info on the county website
Neighborhood: North Raleigh
Nearby schools
GreatSchools rating
- 9/10Barton Pond ElementaryGrades: PK-5Distance: 1.9 mi
- 5/10Carroll MiddleGrades: 6-8Distance: 3.6 mi
- 6/10Sanderson HighGrades: 9-12Distance: 2.4 mi
Schools provided by the listing agent
- Elementary: Wake - Barton Pond
- Middle: Wake - Carroll
- High: Wake - Sanderson
Source: Doorify MLS. This data may not be complete. We recommend contacting the local school district to confirm school assignments for this home.
Get a cash offer in 3 minutes
Find out how much your home could sell for in as little as 3 minutes with a no-obligation cash offer.
Estimated market value
$609,700
Get a cash offer in 3 minutes
Find out how much your home could sell for in as little as 3 minutes with a no-obligation cash offer.
Estimated market value
$609,700

