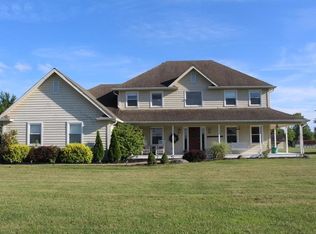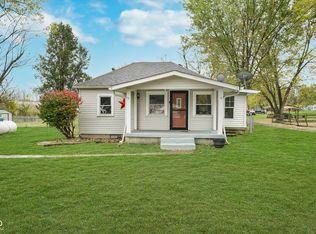So much potential for this property. Two houses in one or room for in-laws, home office, beauty shop...this list is endless! Home is zoned for residential and agriculture. You can have animals-even horses. Gleaming floors and open concept with a floor-to-ceiling wood burning fireplace, enclosed back room could be a family room. Huge master bedroom has 2 walk-in closets. The home boasts 2 furnaces and 2 A/C units, also a back-up generator for emergencies. The attached includes 7 rooms which includes a kitchen. Also a dog-washing room and 1/2 bath. All of this is situated on almost 2 acres with a three car garage. Possession at closing. No HOA.
This property is off market, which means it's not currently listed for sale or rent on Zillow. This may be different from what's available on other websites or public sources.

