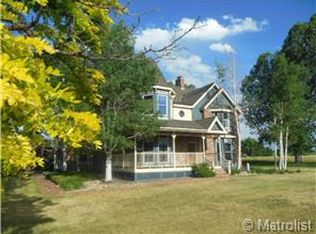Sold for $2,595,000 on 07/10/25
$2,595,000
7940 Valmont Rd, Boulder, CO 80301
5beds
3,997sqft
Residential-Detached, Residential
Built in 1995
3.62 Acres Lot
$2,577,400 Zestimate®
$649/sqft
$4,913 Estimated rent
Home value
$2,577,400
$2.40M - $2.76M
$4,913/mo
Zestimate® history
Loading...
Owner options
Explore your selling options
What's special
Imagine waking up to alpenglow on Colorado's breathtaking, snow-capped mountains. Surrounded by farmland and open space, this rare property offers privacy and unobstructed mountain views from nearly every room, all within minutes of Boulder, Niwot, and Louisville. Welcome to your rural retreat, where it's easy to feel a world apart within a stone's throw of shopping, dining, and community. The expansive layout includes a separate wing, and two distinct living areas with unique gas fireplaces create room to spread out, gather, or find a quiet, cozy moment. Each bedroom has walkout access to the outdoors-ideal for guests, multigenerational living, or flexible use. At the heart of this custom home, the gourmet kitchen shines with a large island, gas cooktop, double ovens, generous cabinet space, and a pantry. Vaulted ceilings, skylights, and picture-window views create a seamless connection between the kitchen, dining, and living areas. The primary suite offers a private escape, with French doors to the backyard and an en-suite bath featuring double vanities, a soaking tub beneath a picture window, dual-head walk-in shower, and two walk-in closets. Modern comfort and efficiency are built in, with three independently zoned HVAC systems, a tankless water heater, whole-home water filtration and softening, and 7kW PV solar system, and a 220V garage outlet ready for EV charging. Zoned as Agricultural, the property includes ditch water rights, and the possibilities are endless: horses, gardening, beekeeping, and more. Don't miss the listing video on YouTube!
Zillow last checked: 8 hours ago
Listing updated: July 10, 2025 at 04:08pm
Listed by:
Osman Parvez 720-310-5007,
House Einstein
Bought with:
Erik Boye
Compass - Boulder
Source: IRES,MLS#: 1030830
Facts & features
Interior
Bedrooms & bathrooms
- Bedrooms: 5
- Bathrooms: 3
- Full bathrooms: 2
- 3/4 bathrooms: 1
- Main level bedrooms: 5
Primary bedroom
- Area: 442
- Dimensions: 34 x 13
Kitchen
- Area: 196
- Dimensions: 14 x 14
Heating
- Forced Air
Cooling
- Central Air, Ceiling Fan(s)
Appliances
- Included: Gas Range/Oven, Dishwasher, Refrigerator, Washer, Dryer, Microwave, Water Softener Owned, Water Purifier Owned, Disposal
- Laundry: Washer/Dryer Hookups, Main Level
Features
- Study Area, Separate Dining Room, Cathedral/Vaulted Ceilings, Open Floorplan, Walk-In Closet(s), Jack & Jill Bathroom, Kitchen Island, Open Floor Plan, Walk-in Closet, Media Room
- Flooring: Wood, Wood Floors
- Windows: Window Coverings, Skylight(s), Double Pane Windows, Skylights
- Basement: None
- Has fireplace: Yes
- Fireplace features: 2+ Fireplaces, Gas, Electric, Living Room, Family/Recreation Room Fireplace
Interior area
- Total structure area: 3,997
- Total interior livable area: 3,997 sqft
- Finished area above ground: 3,997
- Finished area below ground: 0
Property
Parking
- Total spaces: 3
- Parking features: Garage - Attached
- Attached garage spaces: 3
- Details: Garage Type: Attached
Accessibility
- Accessibility features: Level Lot
Features
- Stories: 1
- Patio & porch: Patio, Deck, Enclosed
- Exterior features: Hot Tub Included
- Spa features: Heated
- Fencing: Partial
- Has view: Yes
- View description: Mountain(s), Hills
Lot
- Size: 3.62 Acres
- Features: Lawn Sprinkler System, Water Rights Included, Irrigation Well Included, Level
Details
- Parcel number: R0120616
- Zoning: A
- Special conditions: Private Owner
- Horses can be raised: Yes
Construction
Type & style
- Home type: SingleFamily
- Architectural style: Ranch
- Property subtype: Residential-Detached, Residential
Materials
- Wood/Frame
- Roof: Tile
Condition
- Not New, Previously Owned
- New construction: No
- Year built: 1995
Utilities & green energy
- Gas: Natural Gas
- Water: Well, Cistern, Well
- Utilities for property: Natural Gas Available
Green energy
- Energy generation: Solar PV Owned
Community & neighborhood
Security
- Security features: Fire Sprinkler System
Location
- Region: Boulder
- Subdivision: South Central
Other
Other facts
- Has irrigation water rights: Yes
- Listing terms: Cash,Conventional,VA Loan
Price history
| Date | Event | Price |
|---|---|---|
| 7/10/2025 | Sold | $2,595,000$649/sqft |
Source: | ||
| 6/4/2025 | Pending sale | $2,595,000$649/sqft |
Source: | ||
| 5/28/2025 | Price change | $2,595,000-3.7%$649/sqft |
Source: | ||
| 5/12/2025 | Listed for sale | $2,695,000$674/sqft |
Source: | ||
| 4/30/2025 | Pending sale | $2,695,000$674/sqft |
Source: | ||
Public tax history
| Year | Property taxes | Tax assessment |
|---|---|---|
| 2025 | $13,485 +1.6% | $131,982 -11.5% |
| 2024 | $13,278 +22.2% | $149,122 -1% |
| 2023 | $10,864 +4.8% | $150,568 +35.8% |
Find assessor info on the county website
Neighborhood: 80301
Nearby schools
GreatSchools rating
- 10/10Douglass Elementary SchoolGrades: PK-5Distance: 2.3 mi
- 6/10Nevin Platt Middle SchoolGrades: 6-8Distance: 3.3 mi
- 9/10Centaurus High SchoolGrades: 9-12Distance: 4.4 mi
Schools provided by the listing agent
- Elementary: Douglass
- Middle: Platt
- High: Centaurus
Source: IRES. This data may not be complete. We recommend contacting the local school district to confirm school assignments for this home.
Get a cash offer in 3 minutes
Find out how much your home could sell for in as little as 3 minutes with a no-obligation cash offer.
Estimated market value
$2,577,400
Get a cash offer in 3 minutes
Find out how much your home could sell for in as little as 3 minutes with a no-obligation cash offer.
Estimated market value
$2,577,400
