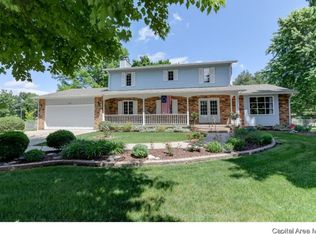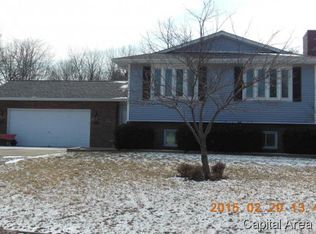What a great place to call home! Meticulously maintained home with lots of updates. Hard surface flooring throughout with large rooms. Great flow to layout. Spacious Master ste is on one end of the house with hardwood, trey ceiling, giant walk-in closet, double bowl vanity, jetted corner tub. Kitchen boasts SS appl, granite counters, tall hickory cabinetry, backsplash, pantry. Dining room has wall of built in cabinetry. Living rm w/ hardwood, gas fireplace is open to dining and then kitchen. Oversized, heated garage w/ attic storage. Check out the nice accent lighting down the hallways. Exterior features include over an acre lot w/ fenced in backyard w/ addt'l smaller area fenced, large deck & patio area, firepit, storage shed with electricity. Inviting front porch to sit and enjoy the neighborhood & surrounded by curbed landscaping. See the attached list for many upgrades. This home is ready for you to move right in and enjoy!
This property is off market, which means it's not currently listed for sale or rent on Zillow. This may be different from what's available on other websites or public sources.

