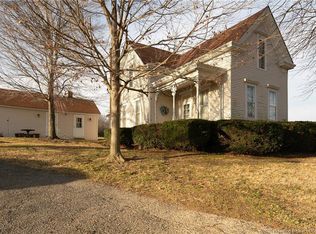Sold for $260,000
$260,000
7940 Tandy Road, Lanesville, IN 47136
3beds
2,152sqft
Single Family Residence
Built in 1975
1 Acres Lot
$346,200 Zestimate®
$121/sqft
$1,976 Estimated rent
Home value
$346,200
$322,000 - $370,000
$1,976/mo
Zestimate® history
Loading...
Owner options
Explore your selling options
What's special
This ONE OWNER CUSTOM BUILT HOME has a lot to offer sitting on 1 acre in the heart of Lanesville-pole barn not included. Take in the serene views of the fields or creek while still being within walking distance of Lanesville Park and Town. As you step inside, you will immediately notice the immense thought that was put into customizing this home with the wide staircases leading upstairs to the large living and dining room. The kitchen boasts solid wood cabinets in pristine condition, all kitchen appliances and lots of nautral light to take in the country views. All 3 bedrooms are extra large in size and main bedroom includes walkin closet and ensuite bath. Downstairs provides more gathering space in the family room with wood stove and built in bookcase. The saloon doors lead to the laundry room and attached half bath. There are also 2 smaller rooms that would make great his and her offices, extra storage or hobby rooms. The oversized 2 car attached garage leaves room for cars and storage. The homeowners made use of every inch of this house, including true root cellar under staircase. Roof updated since 2015 and HVAC was serviced just last year. Homes this well taken care of and in pristine condition are hard to find-take advantage to see this home before it is gone.
Zillow last checked: 8 hours ago
Listing updated: May 09, 2023 at 03:41am
Listed by:
Carrie Senn,
Legacy Real Estate,
Christina Kaufer,
Legacy Real Estate
Bought with:
Mary McCoskey Finkle, RB14026176
Mainstreet REALTORS
Source: SIRA,MLS#: 202306519 Originating MLS: Southern Indiana REALTORS Association
Originating MLS: Southern Indiana REALTORS Association
Facts & features
Interior
Bedrooms & bathrooms
- Bedrooms: 3
- Bathrooms: 3
- Full bathrooms: 2
- 1/2 bathrooms: 1
Bedroom
- Description: Flooring: Carpet
- Level: First
- Dimensions: 10.11 x 15.2
Bedroom
- Description: Flooring: Carpet
- Level: First
- Dimensions: 10.11 x 11.5
Primary bathroom
- Description: Flooring: Carpet
- Level: First
- Dimensions: 14.7 x 11.10
Dining room
- Description: Flooring: Carpet
- Level: First
- Dimensions: 10 x 11.11
Family room
- Description: Flooring: Carpet
- Level: Lower
- Dimensions: 27.4 x 12.3
Other
- Description: Flooring: Linoleum
- Level: First
- Dimensions: 5.8 x 5.9
Other
- Description: Flooring: Linoleum
- Level: First
- Dimensions: 10 x 4.11
Half bath
- Description: Flooring: Linoleum
- Level: Lower
- Dimensions: 4.5 x 5.8
Kitchen
- Description: Flooring: Linoleum
- Level: First
- Dimensions: 10 x 14.10
Living room
- Description: Flooring: Carpet
- Level: First
- Dimensions: 17.7 x 21.2
Other
- Description: Laundry Room,Flooring: Linoleum
- Level: Lower
- Dimensions: 4.11 x 5.9
Other
- Description: Hobby,Flooring: Linoleum
- Level: Lower
- Dimensions: 7.7 x 7.4
Other
- Description: Den,Flooring: Linoleum
- Level: Lower
- Dimensions: 9.7 x 9.6
Heating
- Forced Air
Cooling
- Central Air
Appliances
- Included: Dryer, Dishwasher, Microwave, Oven, Range, Refrigerator, Water Softener, Washer
- Laundry: In Basement, Laundry Room
Features
- Attic, Ceiling Fan(s), Separate/Formal Dining Room, Entrance Foyer, Eat-in Kitchen, Home Office, Bath in Primary Bedroom, Natural Woodwork
- Basement: Full,Finished,Walk-Out Access,Sump Pump
- Number of fireplaces: 1
- Fireplace features: Wood Burning Stove
Interior area
- Total structure area: 2,152
- Total interior livable area: 2,152 sqft
- Finished area above ground: 1,427
- Finished area below ground: 725
Property
Parking
- Total spaces: 2
- Parking features: Attached, Garage
- Attached garage spaces: 2
Features
- Levels: Two
- Stories: 2
- Patio & porch: Porch
- Exterior features: Porch
- Has view: Yes
- View description: Scenic
Lot
- Size: 1 Acres
- Features: Corner Lot
Details
- Parcel number: 311117400001000005
- Zoning: Residential
- Zoning description: Residential
Construction
Type & style
- Home type: SingleFamily
- Architectural style: Bi-Level
- Property subtype: Single Family Residence
Materials
- Brick, Frame
- Foundation: Poured
Condition
- Resale
- New construction: No
- Year built: 1975
Utilities & green energy
- Sewer: Public Sewer
- Water: Connected, Cistern, Public
Community & neighborhood
Location
- Region: Lanesville
Other
Other facts
- Listing terms: Cash,Conventional,FHA,USDA Loan,VA Loan
- Road surface type: Paved
Price history
| Date | Event | Price |
|---|---|---|
| 5/5/2023 | Sold | $260,000$121/sqft |
Source: | ||
| 4/3/2023 | Pending sale | $260,000$121/sqft |
Source: | ||
| 3/28/2023 | Price change | $260,000-3.7%$121/sqft |
Source: | ||
| 3/20/2023 | Listed for sale | $270,000$125/sqft |
Source: | ||
Public tax history
| Year | Property taxes | Tax assessment |
|---|---|---|
| 2024 | $1,713 -37.3% | $251,600 -15.1% |
| 2023 | $2,734 +75.4% | $296,200 +11.5% |
| 2022 | $1,559 +1.6% | $265,600 +13.2% |
Find assessor info on the county website
Neighborhood: 47136
Nearby schools
GreatSchools rating
- 6/10Lanesville Elementary SchoolGrades: K-6Distance: 1 mi
- 7/10Lanesville Jr-Sr High SchoolGrades: 7-12Distance: 1 mi
Get pre-qualified for a loan
At Zillow Home Loans, we can pre-qualify you in as little as 5 minutes with no impact to your credit score.An equal housing lender. NMLS #10287.
