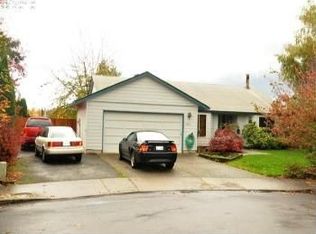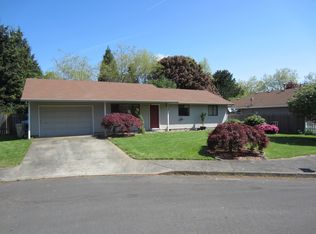Sold
$625,000
7940 SW Racquet Ct, Wilsonville, OR 97070
3beds
1,658sqft
Residential, Single Family Residence
Built in 1986
-- sqft lot
$625,400 Zestimate®
$377/sqft
$2,699 Estimated rent
Home value
$625,400
$594,000 - $663,000
$2,699/mo
Zestimate® history
Loading...
Owner options
Explore your selling options
What's special
Stylish Single-Level Home on cul-de-sac in Prime Wilsonville Location. This updated one-level home offers comfort, convenience, and style—all in a sought-after Wilsonville neighborhood. Featuring 3 bedrooms and 2.5 baths, the smart floor plan includes both a formal living room and a cozy family room, plus a dedicated dining area and vaulted ceilings that create an open, airy feel. Enjoy peace of mind with newer heat pump, roof, and siding—plus the bonus of solar panels for energy efficiency. The kitchen features granite countertops, SS appliances, an island, and pantry storage. Laundry room offers direct access to both the side and back yards, and includes a convenient utility sink in the half bath. The family room features a fireplace and French doors that lead to the backyard, while the living room adds extra charm with a cozy pellet stove. Spacious primary suite, complete with double closets, dual vanities, a jetted tub, and step-in shower. Beautiful private, fenced backyard features spacious deck, & mature landscape, garden boxes, terrific for outdoor entertaining. Side parking with room for RV or boat. This home is the perfect blend of function and flair, thoughtful updates, and an unbeatable location near parks, shopping & restaurants.
Zillow last checked: 8 hours ago
Listing updated: September 09, 2025 at 04:28am
Listed by:
Nick Knight Nick@KnightRealtyGroup.com,
Knight Realty Group LLC,
Johanna Knight 503-583-5490,
Knight Realty Group LLC
Bought with:
Megan Jumago-Simpson, 201209128
Keller Williams Realty Professionals
Source: RMLS (OR),MLS#: 422490233
Facts & features
Interior
Bedrooms & bathrooms
- Bedrooms: 3
- Bathrooms: 3
- Full bathrooms: 2
- Partial bathrooms: 1
- Main level bathrooms: 3
Primary bedroom
- Features: Double Closet, Double Sinks, Jetted Tub, Suite
- Level: Main
Bedroom 2
- Features: Wallto Wall Carpet
- Level: Main
Bedroom 3
- Features: Wallto Wall Carpet
- Level: Main
Dining room
- Features: Formal, Laminate Flooring
- Level: Main
Family room
- Features: Laminate Flooring
- Level: Main
Kitchen
- Features: Island, Pantry, Granite, Laminate Flooring
- Level: Main
Living room
- Features: Formal, Pellet Stove, Sunken, Wallto Wall Carpet
- Level: Main
Heating
- Forced Air, Heat Pump
Cooling
- Central Air, Heat Pump
Appliances
- Included: Convection Oven, Dishwasher, Disposal, ENERGY STAR Qualified Appliances, Free-Standing Range, Microwave, Plumbed For Ice Maker, Stainless Steel Appliance(s), Electric Water Heater
- Laundry: Laundry Room
Features
- Granite, High Ceilings, Vaulted Ceiling(s), Sink, Formal, Kitchen Island, Pantry, Sunken, Double Closet, Double Vanity, Suite
- Flooring: Laminate, Wall to Wall Carpet
- Windows: Double Pane Windows, Vinyl Frames
- Basement: Crawl Space
- Number of fireplaces: 2
- Fireplace features: Pellet Stove, Wood Burning
Interior area
- Total structure area: 1,658
- Total interior livable area: 1,658 sqft
Property
Parking
- Total spaces: 2
- Parking features: Driveway, On Street, Garage Door Opener, Attached
- Attached garage spaces: 2
- Has uncovered spaces: Yes
Accessibility
- Accessibility features: Minimal Steps, One Level, Accessibility
Features
- Levels: One
- Stories: 1
- Patio & porch: Deck
- Exterior features: Garden, Raised Beds, Yard
- Has spa: Yes
- Spa features: Bath
- Fencing: Fenced
Lot
- Features: Cul-De-Sac, Level, Private, Sprinkler, SqFt 7000 to 9999
Details
- Additional structures: ToolShed
- Parcel number: 00809085
Construction
Type & style
- Home type: SingleFamily
- Architectural style: Ranch
- Property subtype: Residential, Single Family Residence
Materials
- Cement Siding
- Foundation: Stem Wall
- Roof: Composition
Condition
- Updated/Remodeled
- New construction: No
- Year built: 1986
Utilities & green energy
- Sewer: Public Sewer
- Water: Public
- Utilities for property: Cable Connected
Green energy
- Energy generation: Solar
Community & neighborhood
Security
- Security features: Security Lights
Location
- Region: Wilsonville
Other
Other facts
- Listing terms: Cash,Conventional,FHA,VA Loan
- Road surface type: Paved
Price history
| Date | Event | Price |
|---|---|---|
| 9/9/2025 | Sold | $625,000$377/sqft |
Source: | ||
| 7/21/2025 | Pending sale | $625,000$377/sqft |
Source: | ||
| 7/12/2025 | Listed for sale | $625,000+31.6%$377/sqft |
Source: | ||
| 7/15/2020 | Sold | $475,000+1.1%$286/sqft |
Source: | ||
| 6/17/2020 | Pending sale | $469,990$283/sqft |
Source: Pacific Grand Realtors #20101226 Report a problem | ||
Public tax history
| Year | Property taxes | Tax assessment |
|---|---|---|
| 2024 | $5,357 +2.9% | $279,979 +3% |
| 2023 | $5,207 +3.1% | $271,825 +3% |
| 2022 | $5,048 +5.4% | $263,908 +3% |
Find assessor info on the county website
Neighborhood: 97070
Nearby schools
GreatSchools rating
- 5/10Boones Ferry Primary SchoolGrades: PK-5Distance: 1.8 mi
- 5/10Inza R Wood Middle SchoolGrades: 6-8Distance: 1.8 mi
- 9/10Wilsonville High SchoolGrades: 9-12Distance: 0.6 mi
Schools provided by the listing agent
- Elementary: Boeckman Creek
- Middle: Meridian Creek
- High: Wilsonville
Source: RMLS (OR). This data may not be complete. We recommend contacting the local school district to confirm school assignments for this home.
Get a cash offer in 3 minutes
Find out how much your home could sell for in as little as 3 minutes with a no-obligation cash offer.
Estimated market value
$625,400

