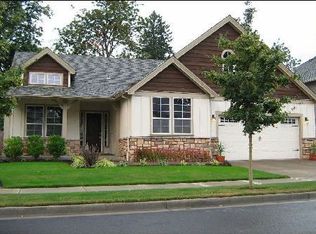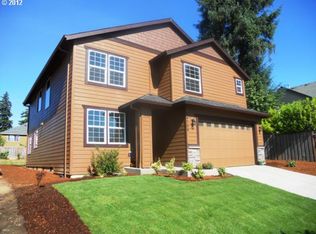COVETED LEGEND HOME FLOORPLAN IN CONVENIENT LOCATION CLOSE TO GREAT SCHOOLS, SHOPPING, RESTAURANTS, AND FREEWAYS. FIVE BEDROOMS, ONE ON MAIN LEVEL WITH FULL BATH, PLUS HUGE BONUS ROOM! MASTER BEDROOM HAS A 13' X 9' ADDITIONAL BONUS AREA! NEW INTERIOR PAINT! ALL APPLIANCES INCLUDED! NO HOA DUES!
This property is off market, which means it's not currently listed for sale or rent on Zillow. This may be different from what's available on other websites or public sources.

