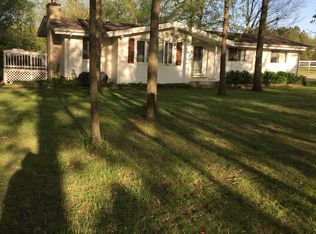Sold for $340,000 on 10/16/24
$340,000
7940 Paradise Rd, Du Quoin, IL 62832
5beds
3,462sqft
SingleFamily
Built in 1997
5 Acres Lot
$358,900 Zestimate®
$98/sqft
$2,577 Estimated rent
Home value
$358,900
Estimated sales range
Not available
$2,577/mo
Zestimate® history
Loading...
Owner options
Explore your selling options
What's special
YOUR COUNTRY DREAM HOUSE AWAITS! This incredible 5-bedroom 3-bath home sits on a quiet 5-acre property just south of the DuQuoin State Fairgrounds. The great room features soaring ceilings and a beautiful natural stone fireplace. The main floor also features a kitchen with granite countertops, a large island, and plenty of cabinet space, a dining room, 2 bedrooms, and a full bath. Upstairs, you'll find double master suites with spacious closets and beautiful bathrooms. The primary master bathroom includes a custom tile shower and luxurious soaking tub. Cross the elevated walkway from the master bedroom into a private office or 5th bedroom. The finished basement has additional finished space for a family or rec room, bar area, play room, plus a laundry area. The detached oversize garage (built in 2010) is heated and cooled and features a 1-bedroom apartment complete with a full bath, kitchen and living space. New roof and gutters in 2019. House is setup for ADT security.
Facts & features
Interior
Bedrooms & bathrooms
- Bedrooms: 5
- Bathrooms: 3
- Full bathrooms: 3
Interior area
- Total interior livable area: 3,462 sqft
Property
Parking
- Total spaces: 2
Lot
- Size: 5 Acres
Details
- Parcel number: 1610480080
Construction
Type & style
- Home type: SingleFamily
Condition
- Year built: 1997
Community & neighborhood
Location
- Region: Du Quoin
Other
Other facts
- EXTERIOR AMENITIES: Porch, Deck, Fenced Yard, Outbuilding(s), Hot Tub
- HEATING/COOLING: Gas, Forced Air, Central Air
- Master Bedroom Flooring: Carpet
- Bedroom3 Flooring: Carpet
- Living Room Level: Main
- APPLIANCES: Dishwasher, Range/Oven, Refrigerator, Washer, Dryer
- FIREPLACE: Gas Logs, Wood Burning
- GARAGE/PARKING: Detached, Attached
- HIGH EFFICIENCY FEATURES: High Efficiency Heating, High Efficiency Wtr Htr
- INTERIOR AMENITIES: Garage Door Opener(s), Ceiling Fan, Ceilings/Cath/Vault/Tray, Hot Tub, Solid Surface Counter Top, Blinds, Smart Technology
- LOT DESCRIPTION: Level, Wooded
- TAX EXEMPTIONS: Homestead/Owner Occupied
- BASEMENT/FOUNDATION: Finished, Poured
- Laundry Room Level: Basement
- Style: 2 Story
- Bedroom2 Flooring: Hardwood
- WATER/SEWER: Septic System
- Bedroom5 Flooring: Carpet
- EXTERIOR: Other Exterior
- ASSOCIATION FEE INCLUDES: Security
- Laundry Room Flooring: Other
- Rec Room Flooring: Other
- ROOFING: Shingles
- Bedroom4 Flooring: Carpet
- Kitchen Flooring: Other
- Tax Year: 2018
- Area/Tract: EBOR Area
- CONSTRUCTION TYPE: Frame
- Legal Description: Sec 32 TWP 06 RNG 01 SW NE EX PT N 1/2
- Parcel ID#/Tax ID: 1-61-0480-080
- Annual Taxes: 5753
Price history
| Date | Event | Price |
|---|---|---|
| 10/16/2024 | Sold | $340,000+14.3%$98/sqft |
Source: Public Record Report a problem | ||
| 7/16/2020 | Sold | $297,500-9.8%$86/sqft |
Source: | ||
| 6/5/2020 | Pending sale | $329,900$95/sqft |
Source: REALTY CENTRAL, INC. #EB434305 Report a problem | ||
| 5/22/2020 | Listed for sale | $329,900+65%$95/sqft |
Source: REALTY CENTRAL, INC. #EB434305 Report a problem | ||
| 11/28/2005 | Sold | $200,000$58/sqft |
Source: Public Record Report a problem | ||
Public tax history
| Year | Property taxes | Tax assessment |
|---|---|---|
| 2023 | $7,022 | $119,434 +9.6% |
| 2022 | -- | $108,933 +6.6% |
| 2021 | -- | $102,170 +8.1% |
Find assessor info on the county website
Neighborhood: 62832
Nearby schools
GreatSchools rating
- 9/10Duquoin Middle SchoolGrades: 5-8Distance: 2.8 mi
- 4/10Duquoin High SchoolGrades: PK,9-12Distance: 3.2 mi
- 7/10Duquoin Elementary SchoolGrades: PK-4Distance: 2.8 mi
Schools provided by the listing agent
- Elementary: Duquoin
- Middle: DuQuoin
- District: Duquoin
Source: The MLS. This data may not be complete. We recommend contacting the local school district to confirm school assignments for this home.

Get pre-qualified for a loan
At Zillow Home Loans, we can pre-qualify you in as little as 5 minutes with no impact to your credit score.An equal housing lender. NMLS #10287.
